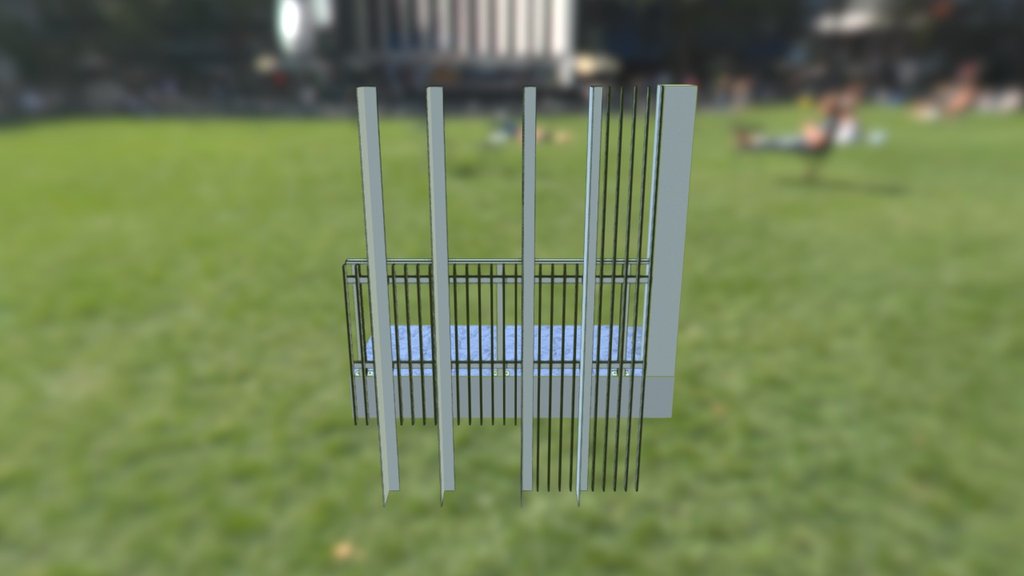
York St 3d
sketchfab
The York Street Balustrade Concept Design is a sleek and modern architectural feature that adds a touch of sophistication to any structure. It features a series of horizontal rails attached to vertical posts, creating a sense of continuity and flow. The clean lines and minimalistic design make it perfect for contemporary buildings, while its durable construction ensures it can withstand the elements. Whether used as a balcony railing or a room divider, this balustrade concept is sure to impress with its understated elegance.
With this file you will be able to print York St 3d with your 3D printer. Click on the button and save the file on your computer to work, edit or customize your design. You can also find more 3D designs for printers on York St 3d.
