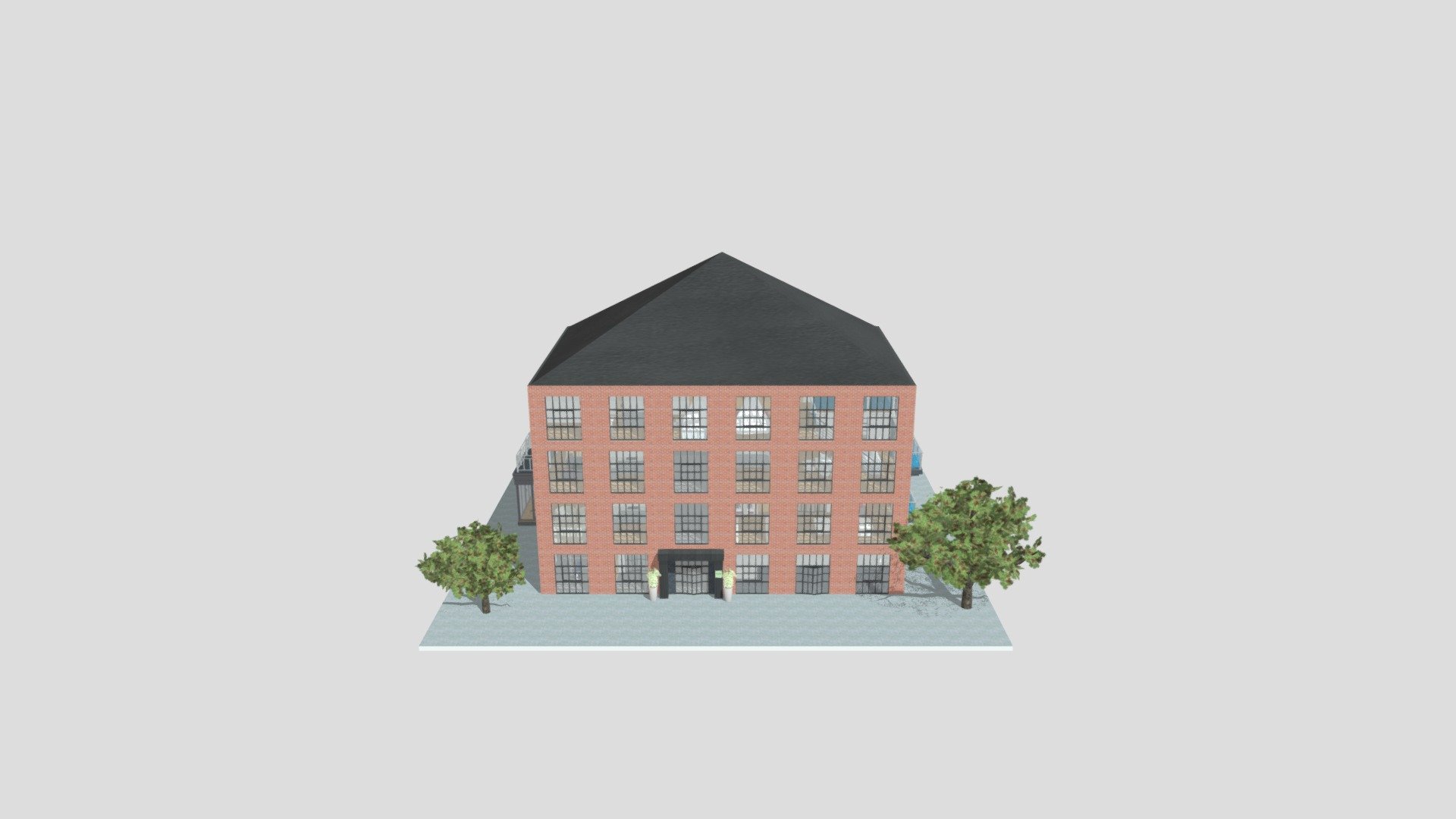
Warehouse conversion loft apartments
sketchfab
Design Your Dream Home in 3D Bring your home design vision to life with Home Design 3D, a powerful and user-friendly tool that lets you create and visualize your dream home in stunning detail. With its intuitive interface and robust features, this innovative software makes it easy for anyone to become an interior designer. From the initial concept to the final result, Home Design 3D guides you through every step of the design process. Create a blank slate or use one of their many templates as a starting point. Then, add walls, floors, windows, and doors with just a few clicks. Customize your space with furniture, lighting, and decor from their extensive library. Take it to the next level by adding realistic textures, colors, and materials to give your design a professional look. Visualize how different elements will work together in 2D and 3D views, making adjustments as needed until you're thrilled with the result. Share your designs with friends, family, or potential buyers via email or social media. Home Design 3D also offers seamless integration with popular platforms like IKEA Home Planner and SketchUp. Whether you're a seasoned designer or just starting out, this user-friendly software has everything you need to turn your vision into reality. With Home Design 3D, the possibilities are endless, and the fun is only just beginning!
With this file you will be able to print Warehouse conversion loft apartments with your 3D printer. Click on the button and save the file on your computer to work, edit or customize your design. You can also find more 3D designs for printers on Warehouse conversion loft apartments.
