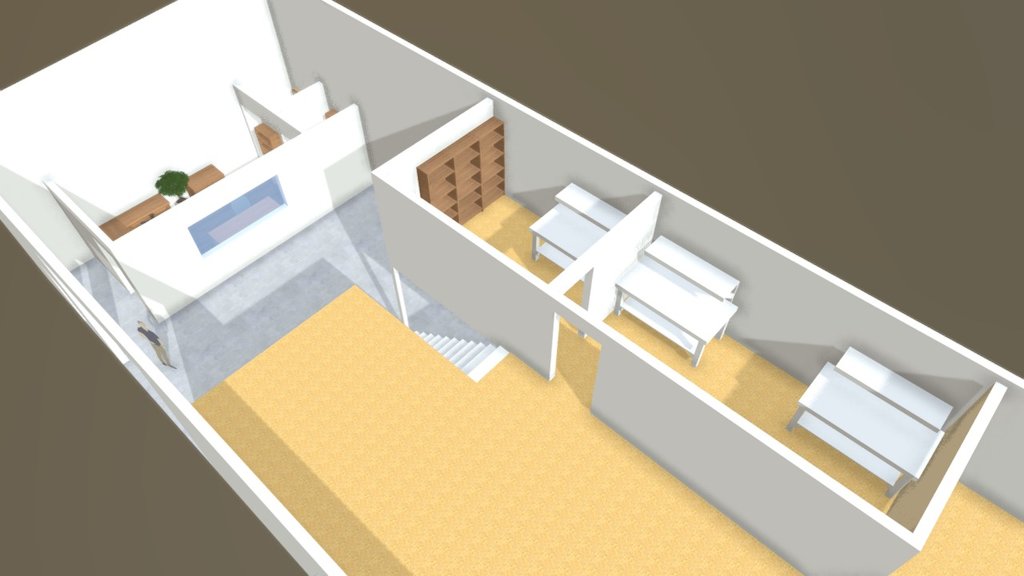
warehouse - 2nd floor
sketchfab
Warehouse Mockup Second Floor Layout Revealed The newly designed second-floor layout of our state-of-the-art warehouse is a game-changer for our logistics team. This cutting-edge design will streamline operations and maximize efficiency, making us the go-to provider in the industry. Upon entering the second floor, you'll notice a spacious open area that's perfect for hosting meetings or training sessions. The sleek and modern aesthetic sets the tone for a productive work environment. To your left, you'll find our new shipping department, equipped with high-tech machinery and expert staff who work tirelessly to get products out the door on time. Meanwhile, the receiving team is located directly across from the shipping department, ensuring that all goods are properly processed and stored. Just down the hall, you'll discover our innovative inventory management system, which utilizes AI-powered tracking software to keep tabs on every item in real-time. This cutting-edge technology allows us to identify trends, optimize storage space, and make informed decisions about future stock levels. As you continue exploring the second floor, be sure to check out our spacious break room, complete with comfortable seating areas, a fully stocked snack bar, and large windows offering breathtaking views of the surrounding landscape. Whether you're a seasoned logistics professional or just starting out in the industry, our second-floor layout is designed to impress. Come see for yourself why we're the best in the business!
With this file you will be able to print warehouse - 2nd floor with your 3D printer. Click on the button and save the file on your computer to work, edit or customize your design. You can also find more 3D designs for printers on warehouse - 2nd floor.
