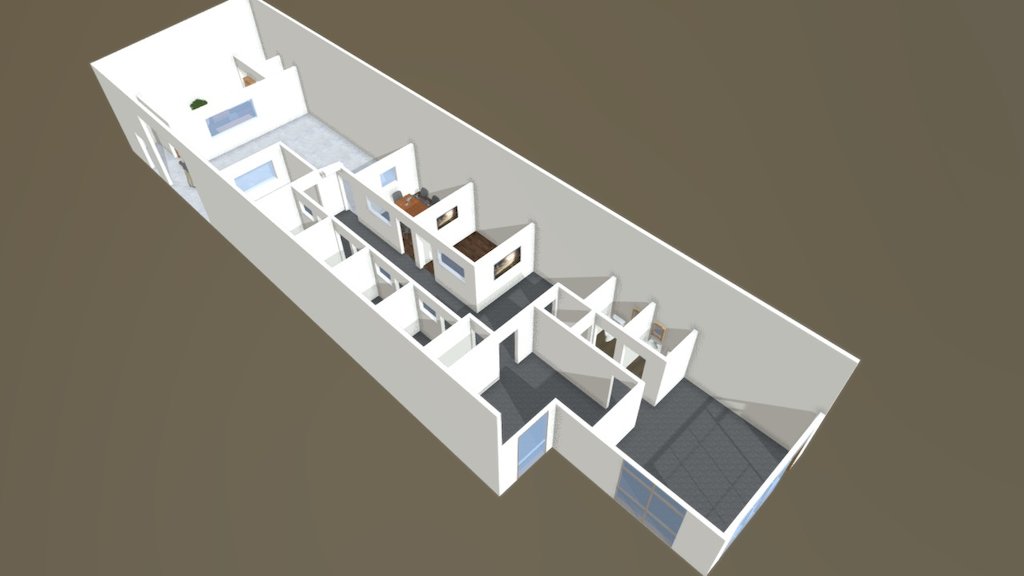
warehouse - 1st floor
sketchfab
Warehouse Mockup: Ground Floor Blueprint The ground floor blueprint outlines a comprehensive layout for a fully functional warehouse, designed to maximize storage and operational efficiency. Key Features Include: * Open-Air Aisles: Spacious corridors allow for easy navigation, effortless inventory retrieval, and streamlined workflows. * Storage Racks: Strategically placed shelving units provide ample space for palletized goods, making the most of available vertical clearance. * Forklift Lanes: Well-defined pathways enable safe and efficient operation of heavy machinery, supporting a smooth logistics process. * Workstations: Ample space is allocated for warehouse staff to perform tasks such as receiving, stocking, and shipping with ease. Floor Plan Measurements: * Total Square Footage: 12,000 square feet * Aisle Width: 12 feet * Storage Rack Height: 20 feet * Forklift Lane Width: 15 feet Layout Variations: The ground floor blueprint is designed to be adaptable to various warehouse configurations. By modifying the layout, users can optimize storage capacity, improve workflow efficiency, and enhance overall operational performance. Customization Options: * Additional Aisle Installation * Elevated Storage Levels * Reconfigured Workstation Areas
With this file you will be able to print warehouse - 1st floor with your 3D printer. Click on the button and save the file on your computer to work, edit or customize your design. You can also find more 3D designs for printers on warehouse - 1st floor.
