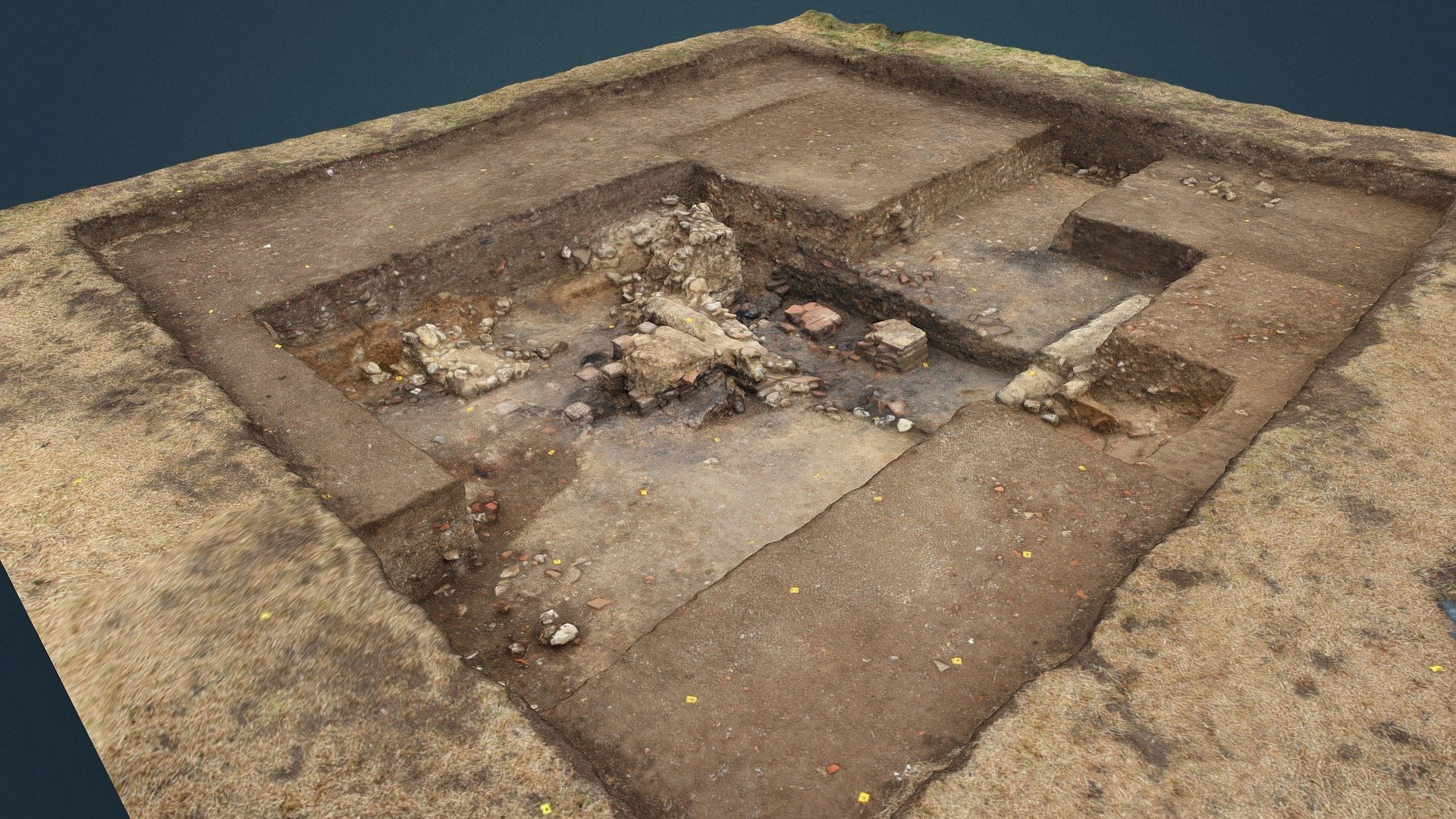
Warblington 2019 post-excavation
sketchfab
We excavated a rectangular building on the south side of the villa courtyard from 2014 to 2015, constructed with high-end materials such as Purbeck stone roofing, vaulted ceilings, ornate plasterwork and hypocaust heating systems.\nIn subsequent years, we investigated a separate hypocaust that was discovered in 2016, found to have been rebuilt at least once by 2017, and explored again in 2018. The following year, in 2019, we delved deeper into the hypocaust's interior. A key focus of our investigation was the substantial brick piers that had been unearthed during last year's excavation, leading us to consider a theory that they may have supported a large hot water tank - and thus prompting an examination of the available evidence to support this hypothesis.
With this file you will be able to print Warblington 2019 post-excavation with your 3D printer. Click on the button and save the file on your computer to work, edit or customize your design. You can also find more 3D designs for printers on Warblington 2019 post-excavation.
