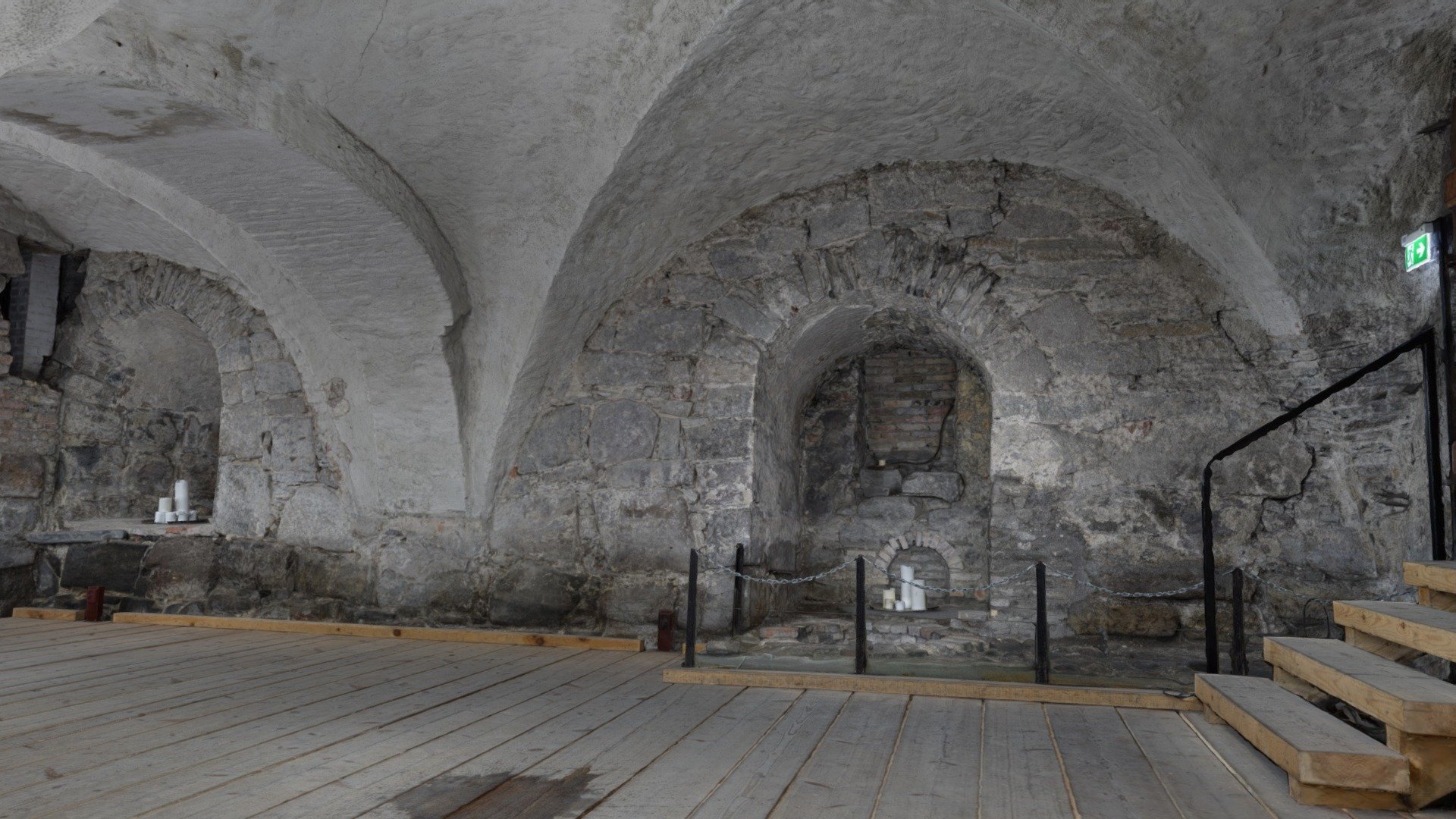
Vinterhallen, Ladegården i Oslo
sketchfab
Vinterhallen\nIn the Middle Ages, the bishop of Oslo was a powerful man. He had a large castle complex right in the middle of the city. Little of the castle remains visible today. But one hall has been preserved from what was once the eastern wing. It is smaller in size than the hall that stood in the western wing, and it's therefore called Vinterhallen. It would have been easier for the bishop to warm up a smaller room when he had meetings and gatherings during the winter.\nThe hall has a central pillar that supports the weight of four cross vaults. In the corners, you can see the original vault foundation from the 13th century, but the actual vaults were replaced once in the 16th century.\nA niche shows where an arched door had been. This was the exit to the castle courtyard. Today it's not possible to go out this way, but originally the hall sat at ground level in the medieval city. Later the elevation of the land rose, and today Vinterhallen is in the basement of Oslo ladegård, built in the 18th century.\nCreated in RealityCapture by Gaute Gunleiksrud from 1261 images in 17h:38m:19s.
With this file you will be able to print Vinterhallen, Ladegården i Oslo with your 3D printer. Click on the button and save the file on your computer to work, edit or customize your design. You can also find more 3D designs for printers on Vinterhallen, Ladegården i Oslo.
