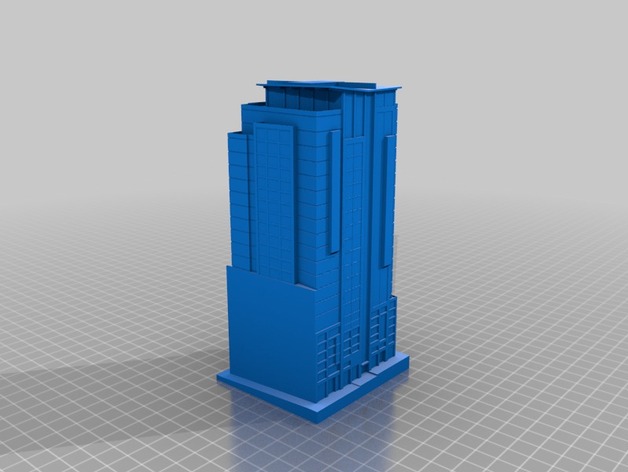
Viktoria Apartments
thingiverse
The Viktoria Apartments stands tall in Seattle's skyline as a 24-story, massive 297,000 square foot residential powerhouse with 249 private residences that residents call home. Located within the complex is one entire floor dedicated to retail and lobby space where people can grab a bite or simply meet up, plus five levels of above-ground parking spaces that accommodate those in search of a spot, and 17 distinct residential floors where neighbors become close friends, topped off by an exciting rooftop level complete with fantastic common amenity areas like lavish party rooms where the social scene unfolds, intimate theatre space for film screenings, a state-of-the-art fitness center perfect for staying in shape, tranquil yoga room to quiet the mind, business center ideal for making important deals, and cozy leasing offices always ready to help. This magnificent structure is not only functional but also eco-friendly thanks to its LEED certified concrete foundation covered in a sleek glass and precast concrete exterior façade that looks great from all angles. Developed for Turner City 2014, this stunning building was carefully crafted by the highly skilled team at Turner who envisioned something truly remarkable. Want to experience this amazing virtual city firsthand? Click here: http://www.turnerconstruction.com/turnercity and don't forget to take a thrilling fly-through of the Viktoria Apartments! To learn more about this incredible project, visit:http://www.turnerconstruction.com/experience/project/3008/viktoria-apartments
With this file you will be able to print Viktoria Apartments with your 3D printer. Click on the button and save the file on your computer to work, edit or customize your design. You can also find more 3D designs for printers on Viktoria Apartments.
