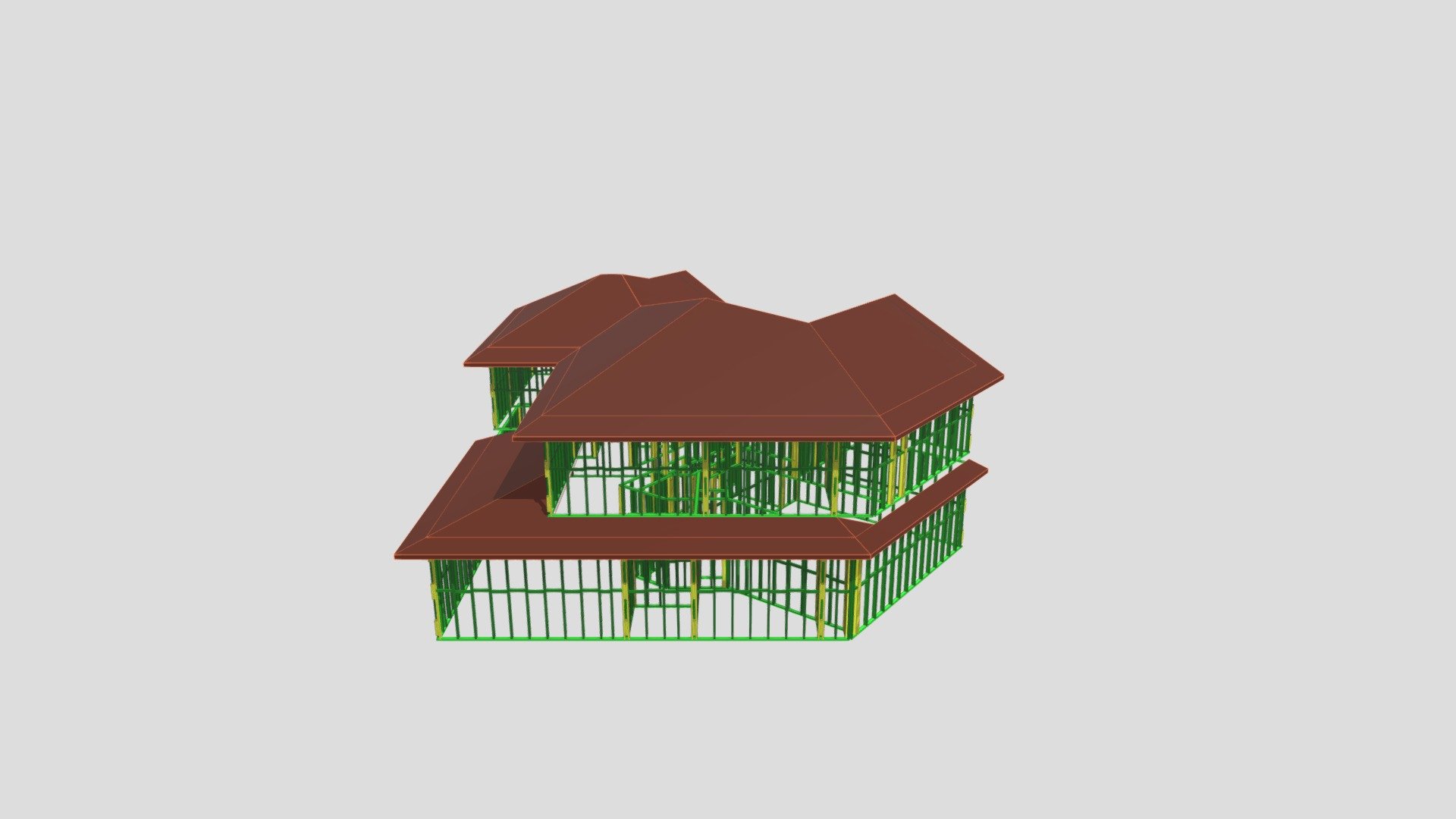
Unit 1 Lot 3 No 23 Condon Drive East Ballina
sketchfab
Rooftop Design The rooftop design is a crucial aspect of home architecture that plays a significant role in the overall aesthetic and functionality of the structure. With numerous options available, homeowners can create a unique outdoor space that complements their lifestyle. A well-designed rooftop layout can increase the value of a property, provide additional living space, and enhance the visual appeal of the building. Incorporating various design elements, such as sleek lines, vibrant colors, and clever use of space, can transform an ordinary rooftop into an extraordinary oasis. The layout should be carefully planned to accommodate different activities, from relaxation to entertainment. Consider incorporating features like built-in seating areas, outdoor kitchens, or even a swimming pool to create a seamless transition between indoors and outdoors. To maximize the potential of a rooftop design, consider factors such as sun exposure, wind direction, and local building codes. By taking these elements into account, homeowners can create a functional and visually appealing space that becomes an extension of their living area. Whether it's a serene retreat or an energetic entertainment zone, a well-designed rooftop layout can elevate the entire home experience. Some popular design styles for rooftops include modern minimalist, coastal chic, and urban industrial. Each style offers a unique set of design elements that can be tailored to suit individual tastes and preferences. By selecting a design that reflects one's personality, homeowners can create a rooftop space that feels like an extension of their living room or backyard. In addition to aesthetics, the functional aspects of a rooftop layout are also crucial. Consider incorporating features like outdoor lighting, heating and cooling systems, and storage spaces to ensure the space remains comfortable and usable throughout the year. By prioritizing both form and function, homeowners can create a rooftop design that meets their needs and enhances their overall quality of life. Ultimately, a rooftop layout is more than just a physical structure – it's an extension of one's home and personality. With careful planning and attention to detail, homeowners can create a unique outdoor space that becomes the crown jewel of their property.
With this file you will be able to print Unit 1 Lot 3 No 23 Condon Drive East Ballina with your 3D printer. Click on the button and save the file on your computer to work, edit or customize your design. You can also find more 3D designs for printers on Unit 1 Lot 3 No 23 Condon Drive East Ballina.
