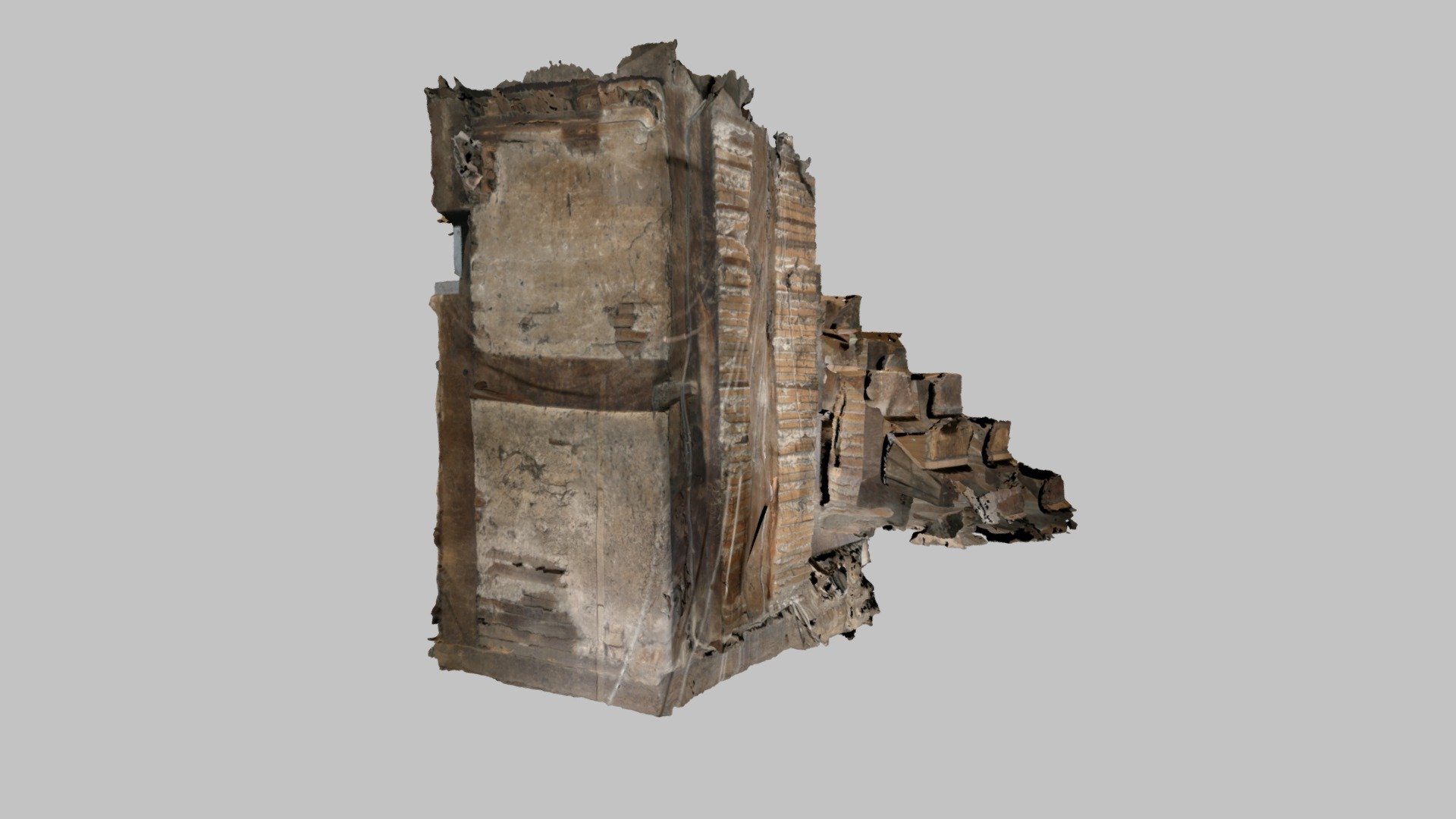
Understair space adjacent to the Servants' Hall
sketchfab
MOLA archaeologists are meticulously documenting Canons Ashby House, a sixteenth-century country estate in rural Northamptonshire that began as a humble farmhouse and evolved over time through successive expansions by the Dryden family, resulting in its current jumbled architecture. In addition to traditional drawing and photography techniques, the team has conducted a thorough laser survey of the house, and photogrammetric models have been created for several key features. This intriguing area of forgotten space offers valuable insights into the rearrangement of rooms and floor levels in the north-eastern section of the house, which became isolated by the construction of the Servant's Hall and adjacent staircase in the late 16th or early 17th centuries, potentially holding clues to missing rooms prior to these modifications.
With this file you will be able to print Understair space adjacent to the Servants' Hall with your 3D printer. Click on the button and save the file on your computer to work, edit or customize your design. You can also find more 3D designs for printers on Understair space adjacent to the Servants' Hall.
