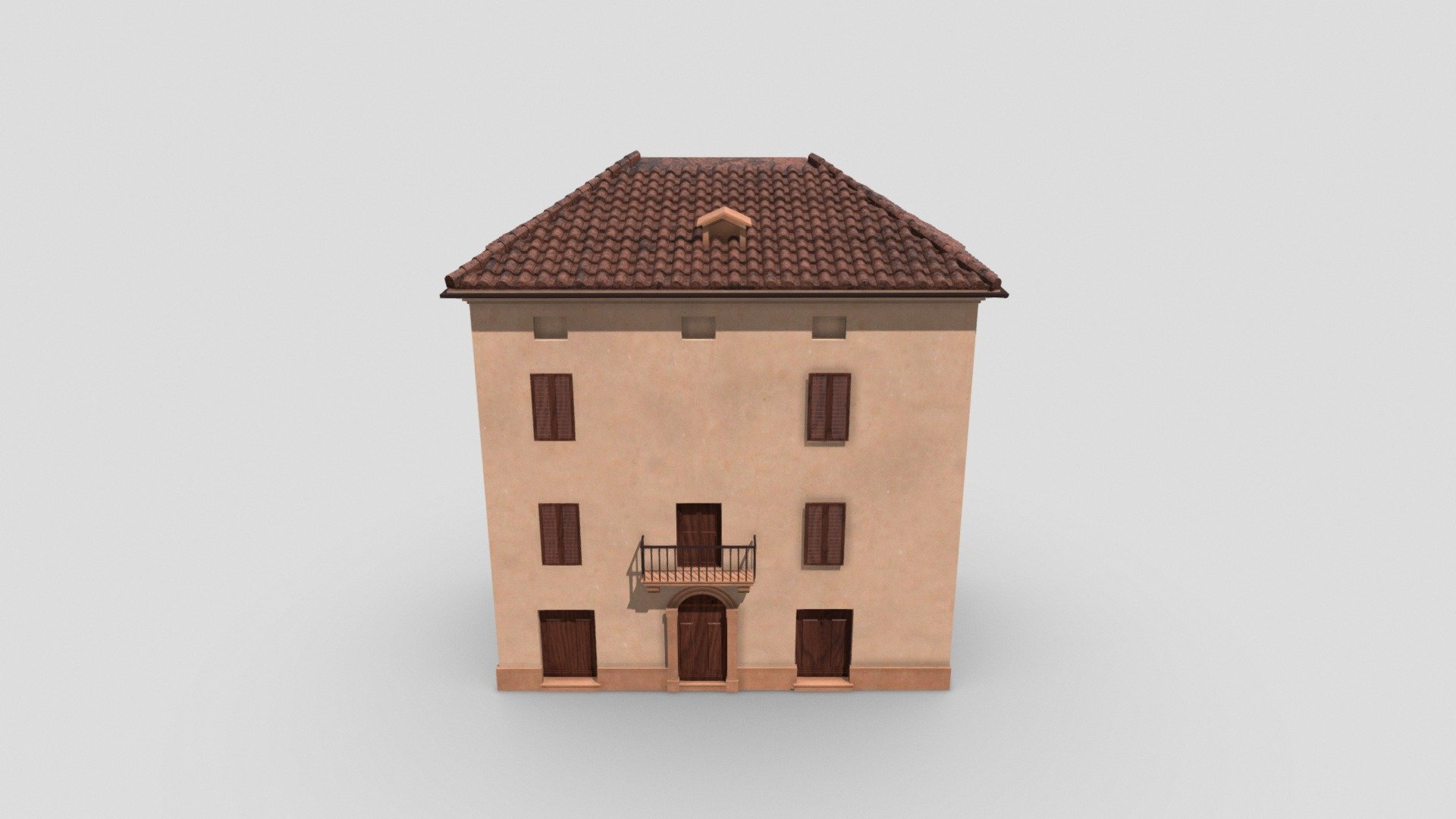
Twin Cell
sketchfab
The numerous methods of expanding covered dwelling areas, through progressive "doubling", have led to what is known as the "typological process". This process starts with the simple "matrix" type of elementary cells and progresses to single-family row homes or terrace-house types. It even reaches the recent multi-family in-line house type, which can be seen sporadically in Pienza, often resulting from the remodeling of terraced houses. Single-cell homes, particularly during the 19th century, increased in height with the addition of a third floor, and sometimes merged together to form online associations or single- and double-unit apartments per floor. Typically, stairs connecting floors are placed in central locations. Although current surveys indicate that most buildings consist of three stories above ground level, it is likely that these houses originally did not exceed two stories. Learn More
With this file you will be able to print Twin Cell with your 3D printer. Click on the button and save the file on your computer to work, edit or customize your design. You can also find more 3D designs for printers on Twin Cell.
