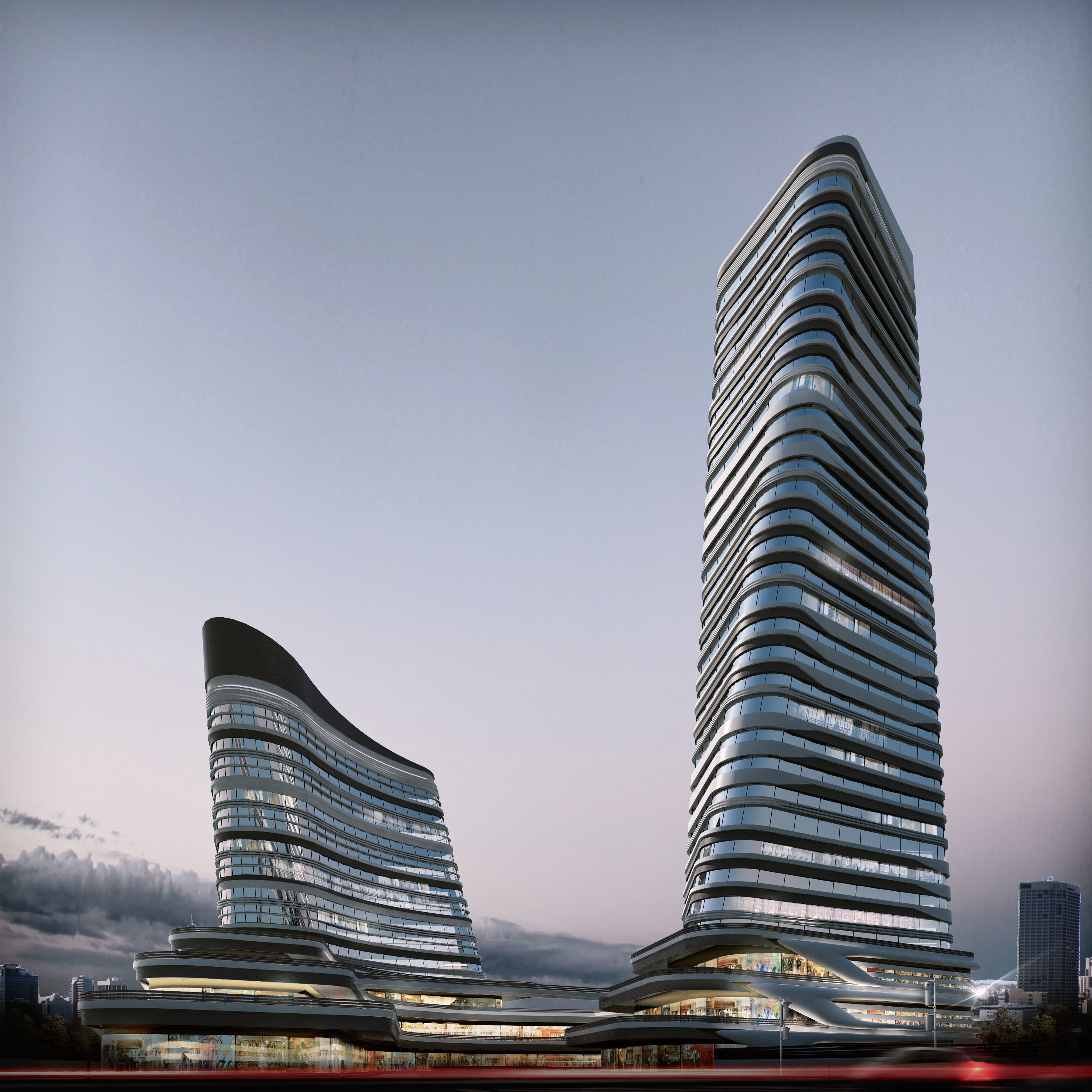
TWA Mixed-Use Design 01 3D model
cgtrader
Villa Site Design 03 was expertly crafted by the innovative minds at Teamwork Architects as a thriving Mixed-use hub. This dynamic complex seamlessly combines the functions of a luxurious Hotel, a bustling Mall, spacious Residences, and state-of-the-art Offices under one impressive roof. Within this comprehensive Project File, users will find an array of valuable assets to facilitate easy visualization and detailed planning. A cutting-edge model, created using 3ds Max 2016 software with meticulously set Vray 3.2 settings, allows architects to visualize the design in exquisite detail. In addition to the precision-crafted model, users can access high-quality Render images saved as versatile .jpeg files, ready for effortless incorporation into marketing materials or other presentation contexts. To further streamline design work and rendering processes, essential project assets have been carefully bundled together as well, including: A readily usable FBX file, suitable for efficient collaboration with colleagues and seamless integration into diverse software platforms. .obj files to provide developers and builders with highly accurate geometric data, enabling informed planning decisions from the earliest stages of development. High-resolution textures to enrich design visualizations and accurately depict even the most minute architectural features.
With this file you will be able to print TWA Mixed-Use Design 01 3D model with your 3D printer. Click on the button and save the file on your computer to work, edit or customize your design. You can also find more 3D designs for printers on TWA Mixed-Use Design 01 3D model.
