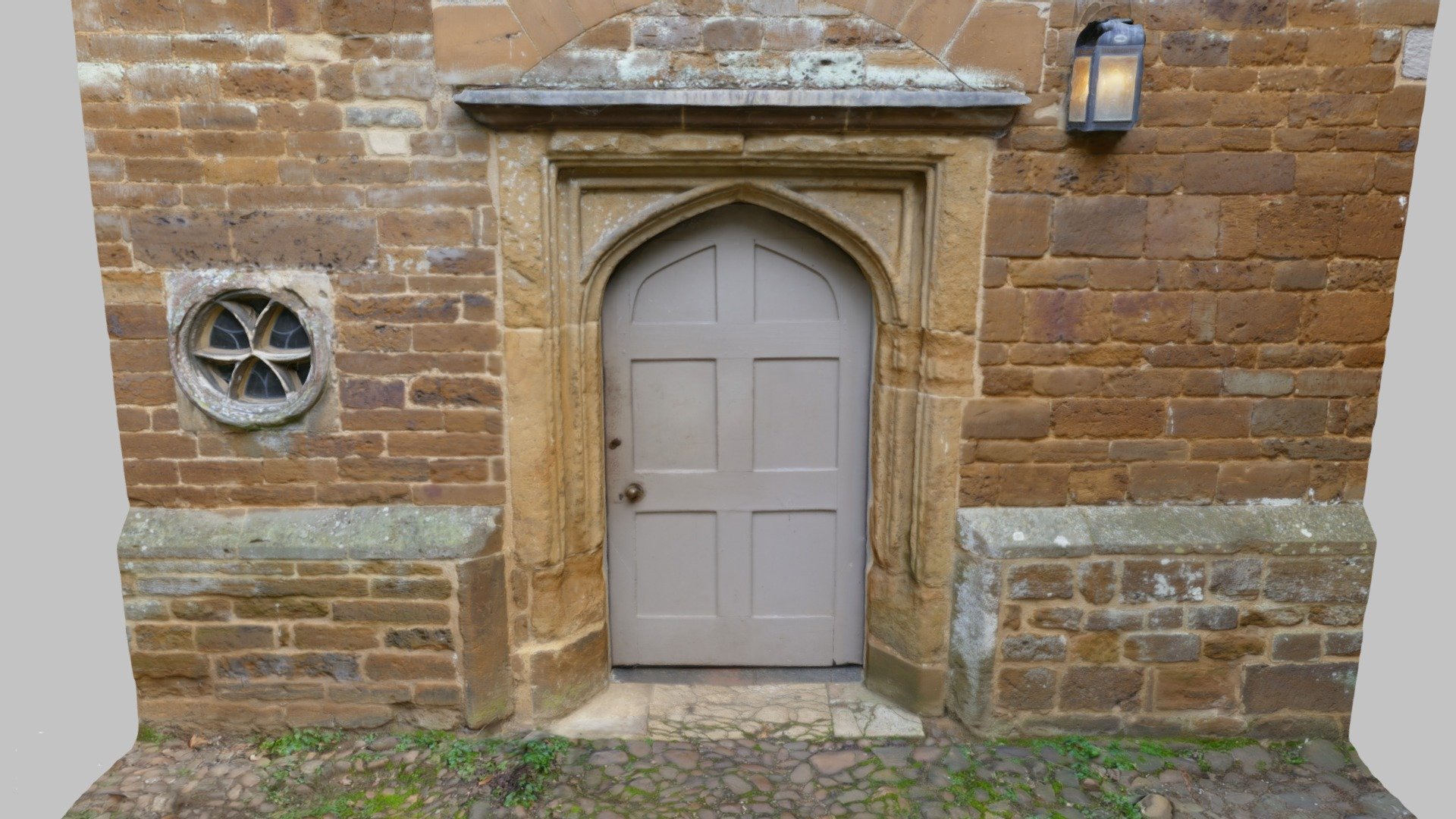
Tudor doorway and trefoil window, Canons Ashby
sketchfab
MOLA archaeologists are meticulously documenting Canons Ashby House, a sixteenth-century country estate in rural Northamptonshire that began as a humble farmhouse and has undergone gradual expansions and transformations at the hands of successive Dryden family members, resulting in the eclectic architecture on display today. Alongside traditional drawn and photographic survey methods, the team is conducting an exhaustive laser survey of the house, with photogrammetric models created for several key features. A striking stone doorway featuring a Tudor arch and intricately carved jambs appears to have been added by Henry Dryden, a renowned antiquarian who relocated the main entrance from the west range to the Pebble Court in the 1840s. The adjacent trefoil or bullseye window may be a surviving remnant of the medieval priory that once stood on the site and was also incorporated into the estate by Henry Dryden.
With this file you will be able to print Tudor doorway and trefoil window, Canons Ashby with your 3D printer. Click on the button and save the file on your computer to work, edit or customize your design. You can also find more 3D designs for printers on Tudor doorway and trefoil window, Canons Ashby.
