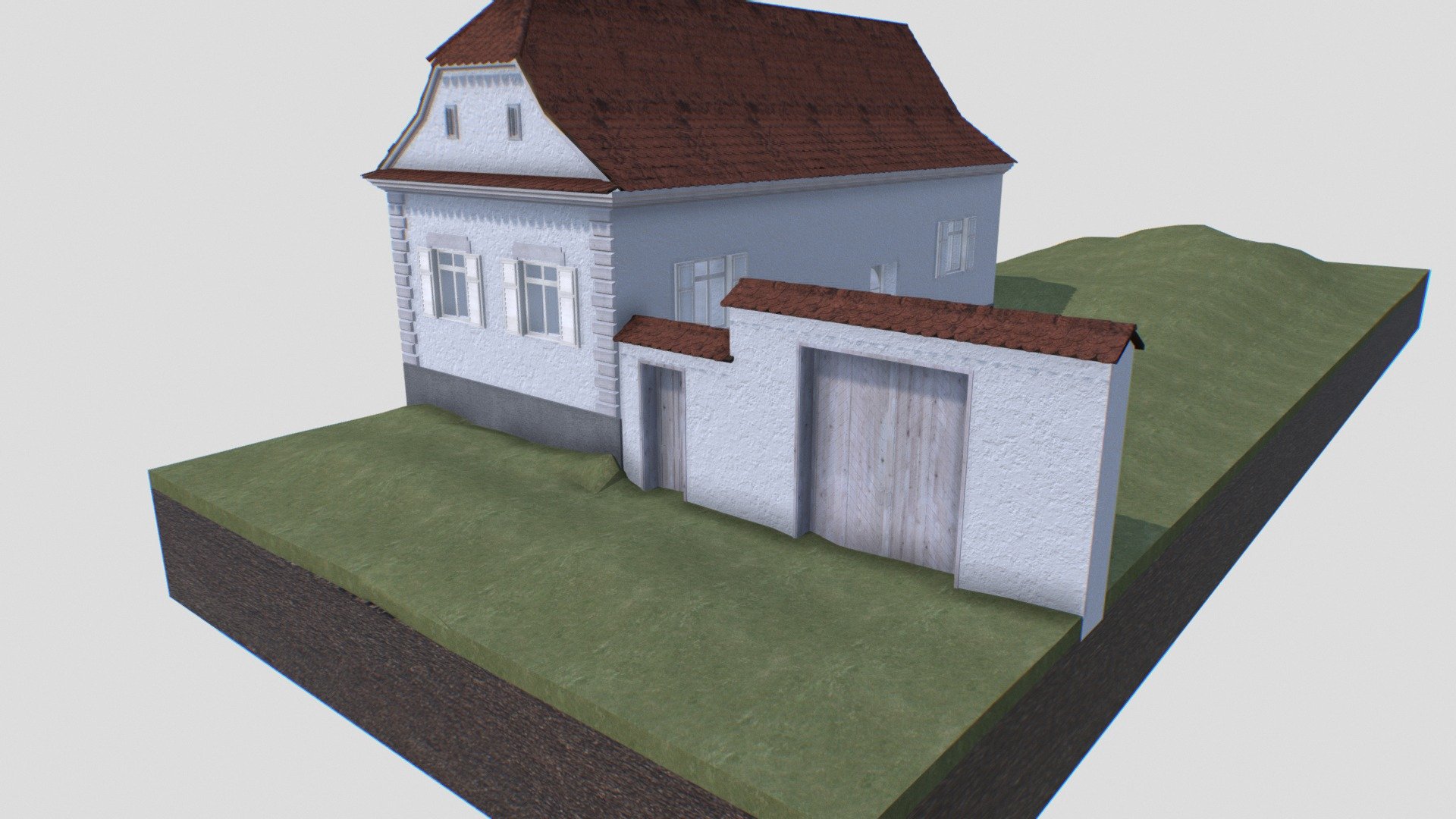
Transylvania Building Culture
sketchfab
Human: Residential buildings in Saxon villages across Transylvania are distinctly rural and closely linked to agricultural production cycles. Domestic space distribution is tied to these cycles, resulting in dwellings situated at plot ends, overlooking streets with entrances that delimit and close off properties. Elongated internal courtyards, separated by main doors, display a clear "introverted" sequence of spaces typically divided into five key areas. The first strip of each plot is primarily occupied by the family home or residential nucleus.
With this file you will be able to print Transylvania Building Culture with your 3D printer. Click on the button and save the file on your computer to work, edit or customize your design. You can also find more 3D designs for printers on Transylvania Building Culture.
