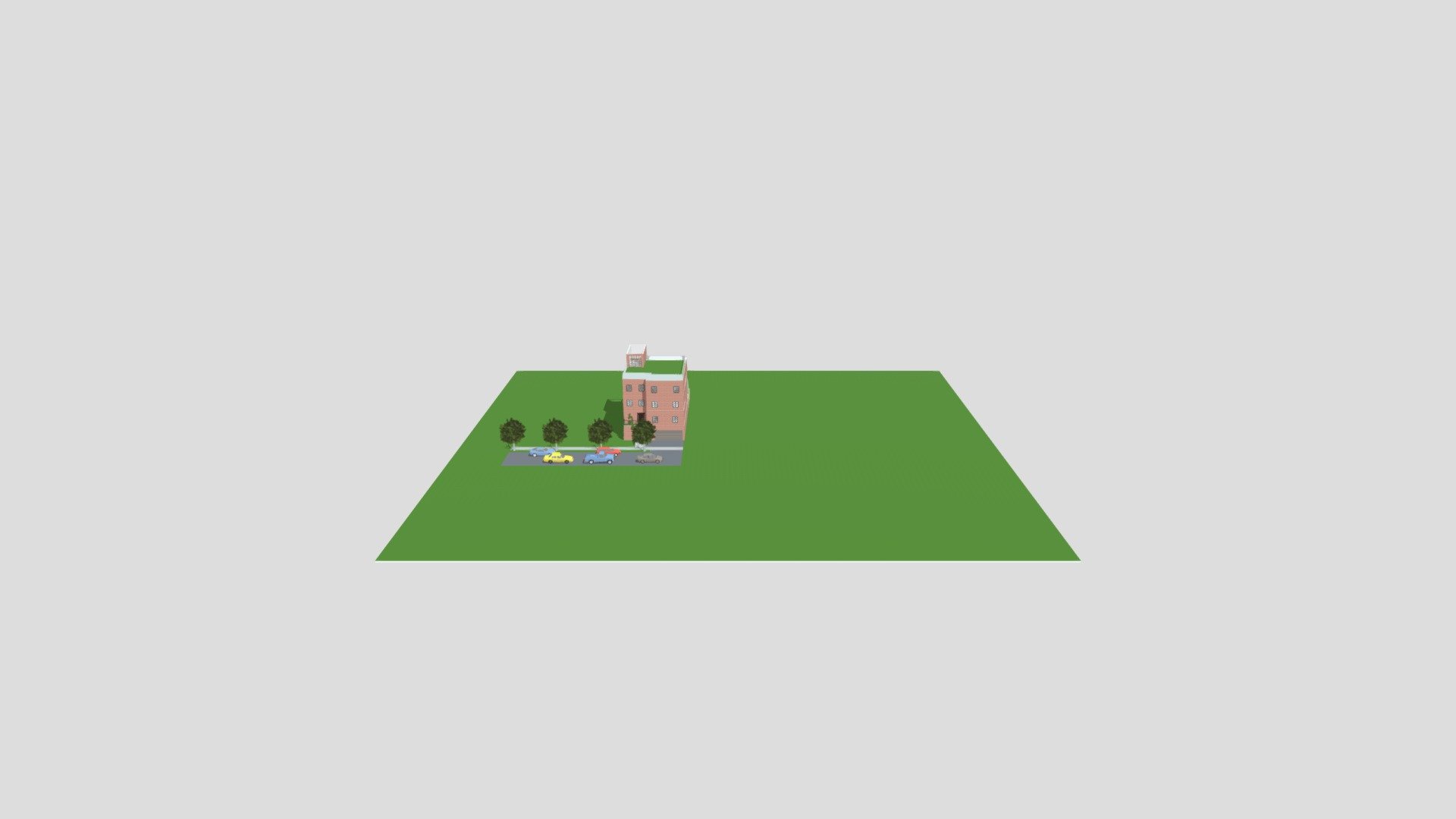
Town house
sketchfab
Design Your Dream Space with Home Design 3D Create a Virtual Reality of Your Ideal Home Home Design 3D is the ultimate tool for architects, interior designers, and homeowners who want to bring their ideas to life without breaking the bank. With this powerful software, you can create stunning 2D and 3D designs from scratch or import them from other applications. Draw Room by Room Design each room in your home with precision, down to the smallest detail. Add furniture, lighting fixtures, and decorative elements to create a space that's uniquely yours. Use our extensive library of objects, including appliances, cabinets, countertops, doors, floors, walls, windows, and more. Revise and Refine Your Design Make changes to your design on the fly with Home Design 3D's intuitive interface. Revise floor plans, room dimensions, and object placements with ease. Our software also lets you export designs in various formats, including PDF, JPEG, PNG, and OBJ. Visualize Your Space in Stunning Detail Home Design 3D's advanced rendering engine produces high-quality images that accurately reflect your design. Zoom in or out to examine every detail, from the texture of a rug to the finish on a cabinet. Our software also supports augmented reality (AR) view, allowing you to visualize your space in a real-world setting. Share Your Design with Others Collaborate with friends, family members, or colleagues by sharing your design files via email or cloud storage services like Google Drive or Dropbox. Home Design 3D also supports import and export of popular file formats, including DWG, DXF, and CSV. Take Your Design to the Next Level Home Design 3D is designed to help you achieve professional-looking results without requiring extensive experience in design software. Our user-friendly interface and comprehensive tutorials make it easy to get started and stay on track. Whether you're a seasoned designer or just starting out, Home Design 3D has everything you need to create your dream space. Unlock the Full Potential of Your Space With Home Design 3D, you can explore various design options, test layouts, and visualize different finishes without incurring costly mistakes or renovations. This software empowers you to make informed decisions about your home's layout, ensuring that every aspect of your space is tailored to your unique needs and preferences. Start Designing Your Dream Space Today Home Design 3D is available for both Windows and macOS platforms, making it easy to get started on your design project no matter what device you're using. With its intuitive interface, powerful features, and affordable price point, this software is an essential tool for anyone looking to create their ideal home. Design with Confidence Home Design 3D's extensive library of objects, advanced rendering engine, and user-friendly interface make it the perfect choice for homeowners, architects, and interior designers. Whether you're creating a new space from scratch or renovating an existing one, Home Design 3D has everything you need to bring your vision to life. Get Started Now Home Design 3D offers a free trial version that lets you experience its full range of features before committing to a purchase. Take advantage of this opportunity to explore the software's capabilities and see how it can help you achieve your design goals.
With this file you will be able to print Town house with your 3D printer. Click on the button and save the file on your computer to work, edit or customize your design. You can also find more 3D designs for printers on Town house.
