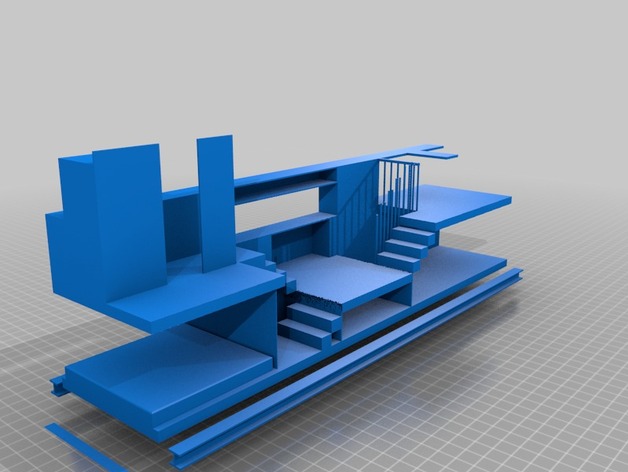
Tiny House Floorplan 1
thingiverse
Work in progress floorplan for a tiny house unfolding. Measuring up at thirty feet long and seven feet interior, with maximum U.S. height locked down at thirteen and a half feet from ground to crown, the project's details are being hammered out on the trailer subframe front. This fluidity brings some wiggle room to the interior height equation. The standing tall zone reaches 6 feet in the kitchen, bathroom, office, and common area. Meanwhile, family room and bedroom space dictates a crouching/crawling approach. Update - Tiny1-2: a five-foot eating nook bursts forth in the common area, shelves above it taking center stage. In an update of note, the office gets flipped around, new railings making their appearance, as cabinetry is stretched out across additional spaces. The desk finds its balance point, leveling out the space; those high-up shelves above the nook receive attention too. Next to it sits a makeshift counter supporting catwalk aspirations - this house will not disappoint our feline crew's ambitions once we tackle roof dimensions and height assessments properly. As research intensifies around lowering that floor by 6 inches, nestled securely between steel joists, some adjustments could further alter that top-to-bottom profile - keeping fluidity an essential element as final touches approach.
With this file you will be able to print Tiny House Floorplan 1 with your 3D printer. Click on the button and save the file on your computer to work, edit or customize your design. You can also find more 3D designs for printers on Tiny House Floorplan 1.
