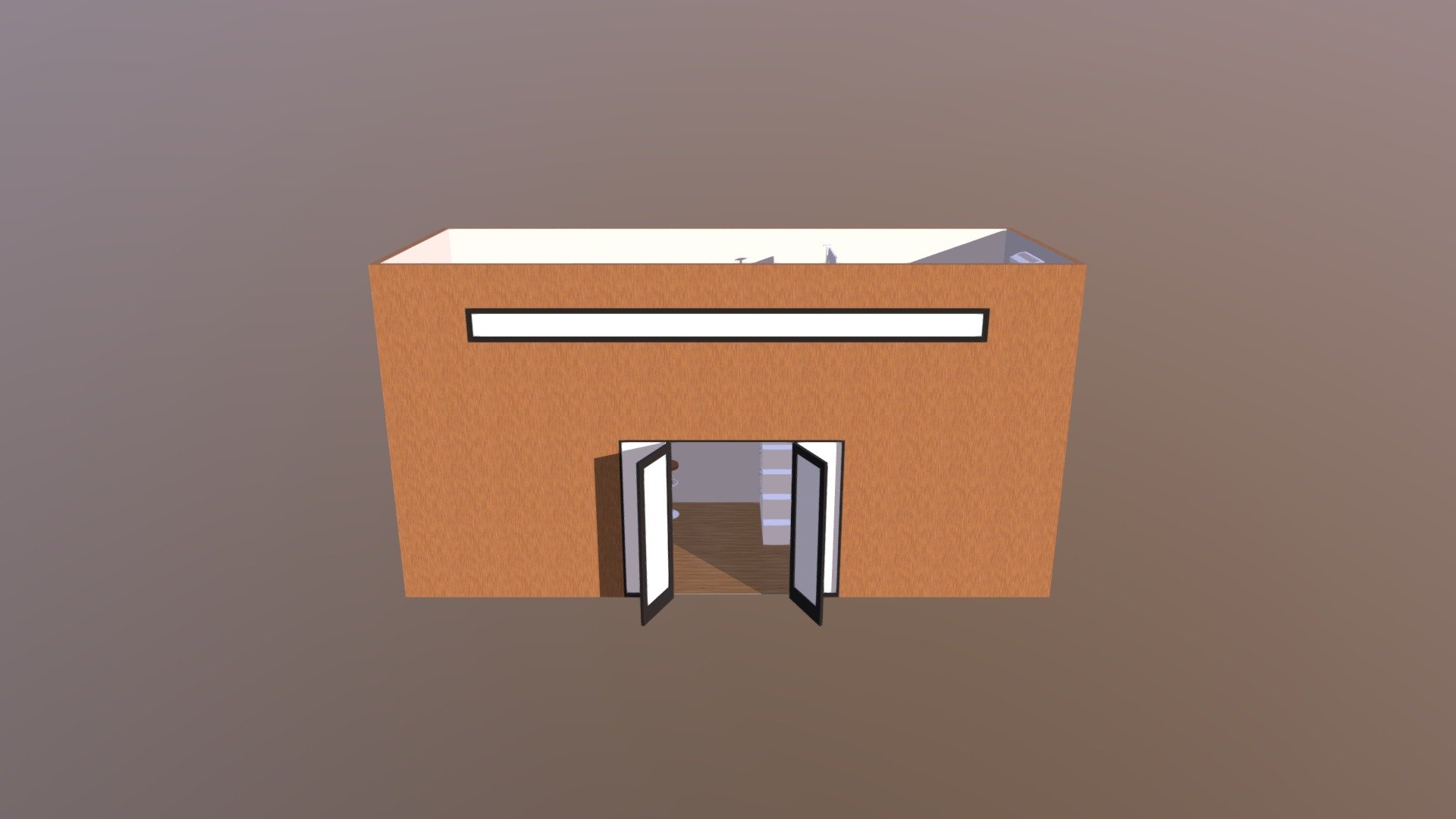
Tiny House Design - Reuben
sketchfab
Student Creates Miniature Home on Wheels A young architect in training at school has unveiled an innovative, eco-friendly dwelling that's as functional as it is tiny. This compact home measures just 160 square feet and features sleek lines, expansive windows, and a modern aesthetic that belies its modest size. The student-designed abode boasts an open-plan living space with a cozy kitchenette, a comfortable loft bedroom, and a chic bathroom area. Ample storage solutions and cleverly designed furniture ensure that every inch of the home is utilized to the fullest. Sustainability was a top priority in the design process, resulting in a dwelling that's both environmentally friendly and budget-friendly. The student hopes that this tiny house will serve as a model for others looking to downsize their living arrangements without sacrificing style or comfort. This miniature marvel is set to be featured at an upcoming architecture exhibition, where it's expected to draw crowds of curious onlookers.
With this file you will be able to print Tiny House Design - Reuben with your 3D printer. Click on the button and save the file on your computer to work, edit or customize your design. You can also find more 3D designs for printers on Tiny House Design - Reuben.
