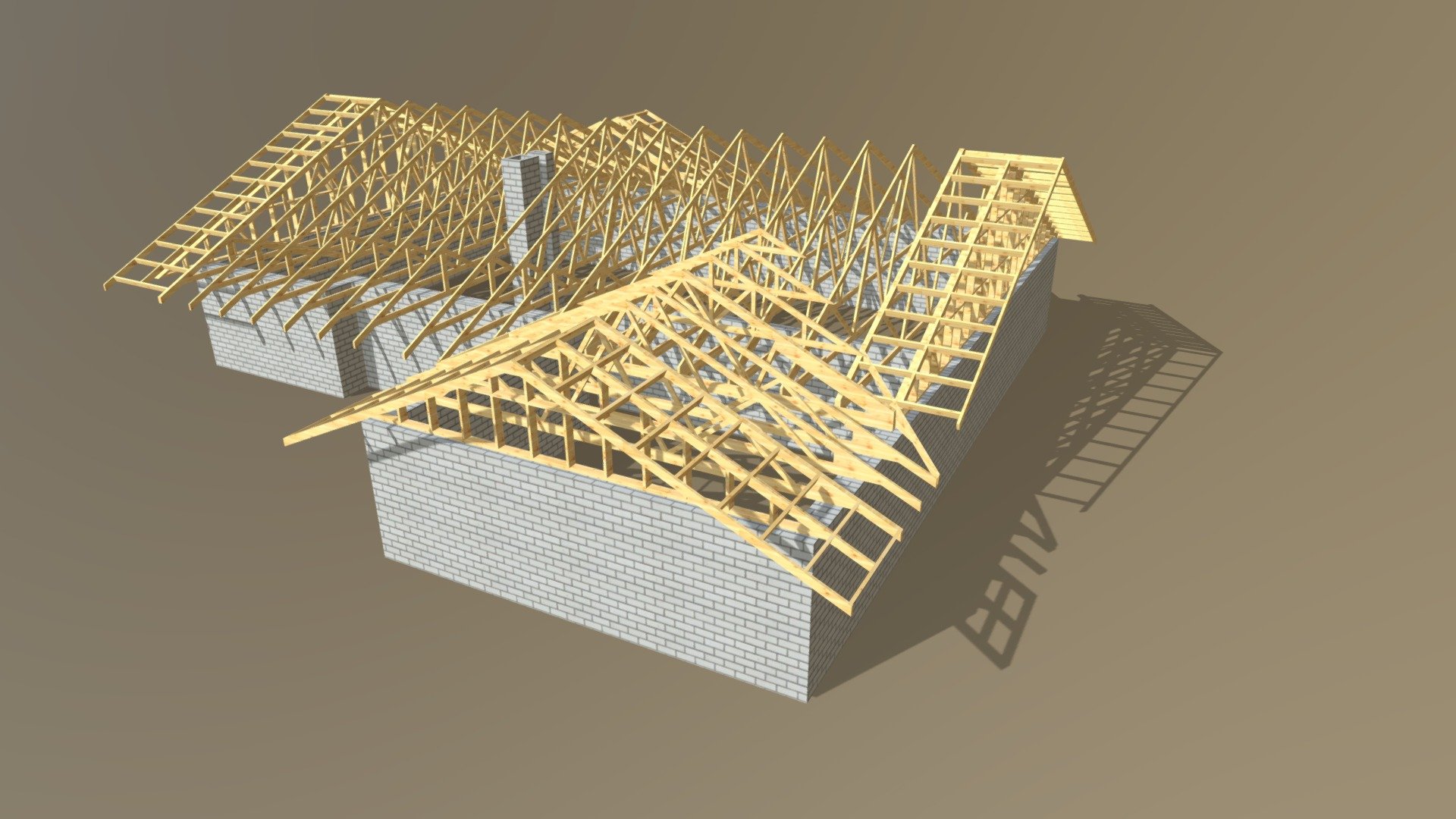
Timber Trusses For Private House
sketchfab
Building a private residence requires careful consideration of its structural framework. A common solution is to use timber trusses as the primary load-bearing elements. These assemblies typically consist of wooden beams arranged in a triangular pattern, which provide exceptional strength-to-weight ratios and facilitate efficient vertical loading. Engineers and architects often choose timber trusses for their projects due to their numerous benefits. Not only do they enable the creation of open spaces without supporting columns, but they also allow for the incorporation of large windows, offering an abundance of natural light and panoramic views. In addition, timber trusses are a versatile option that can be tailored to suit various architectural styles. They can be designed to mimic traditional craftsmanship or incorporate modern materials and techniques. This flexibility makes them an attractive choice for builders seeking to create unique and functional living spaces. When constructing a private house using timber trusses, it's essential to carefully plan the layout and ensure proper installation. The structural integrity of the building relies heavily on the accuracy and quality of the truss assembly. By selecting high-quality materials and following established construction techniques, homeowners can enjoy a sturdy and visually appealing home that meets their needs and exceeds their expectations.
With this file you will be able to print Timber Trusses For Private House with your 3D printer. Click on the button and save the file on your computer to work, edit or customize your design. You can also find more 3D designs for printers on Timber Trusses For Private House.
