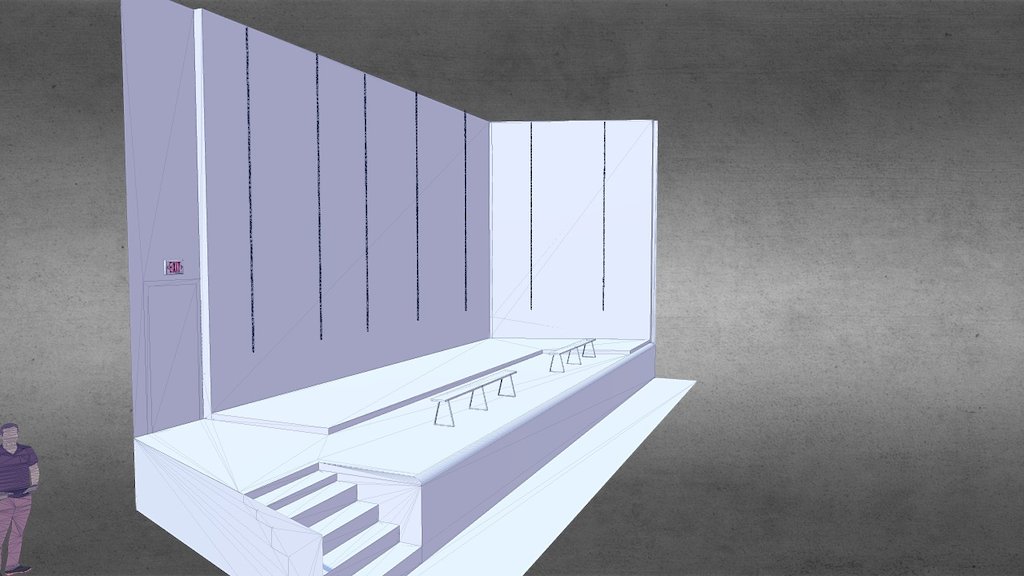
The Ville Climbing Wall (Phase 1 + Phase 2)
sketchfab
The Urban Climbing Facility. Planned Wall Structure After Completion of Phase One and Two Upgrades. Phase One * Installing Wooden Paneling Over Radiator at Bottom of Wall * Adding an Additional Route via Chain on Left-Side Stage * Installing 2 Identical Jug Sets for Speed Climbing in Center Focus Area Phase Two * Constructing Right-Side Wall Extension * Integrating 2 Chains to Support 2 Routes on Right-Side Stage * Placing Floor Mats (Extending 7.5 Feet from Base of Wall)
With this file you will be able to print The Ville Climbing Wall (Phase 1 + Phase 2) with your 3D printer. Click on the button and save the file on your computer to work, edit or customize your design. You can also find more 3D designs for printers on The Ville Climbing Wall (Phase 1 + Phase 2).
