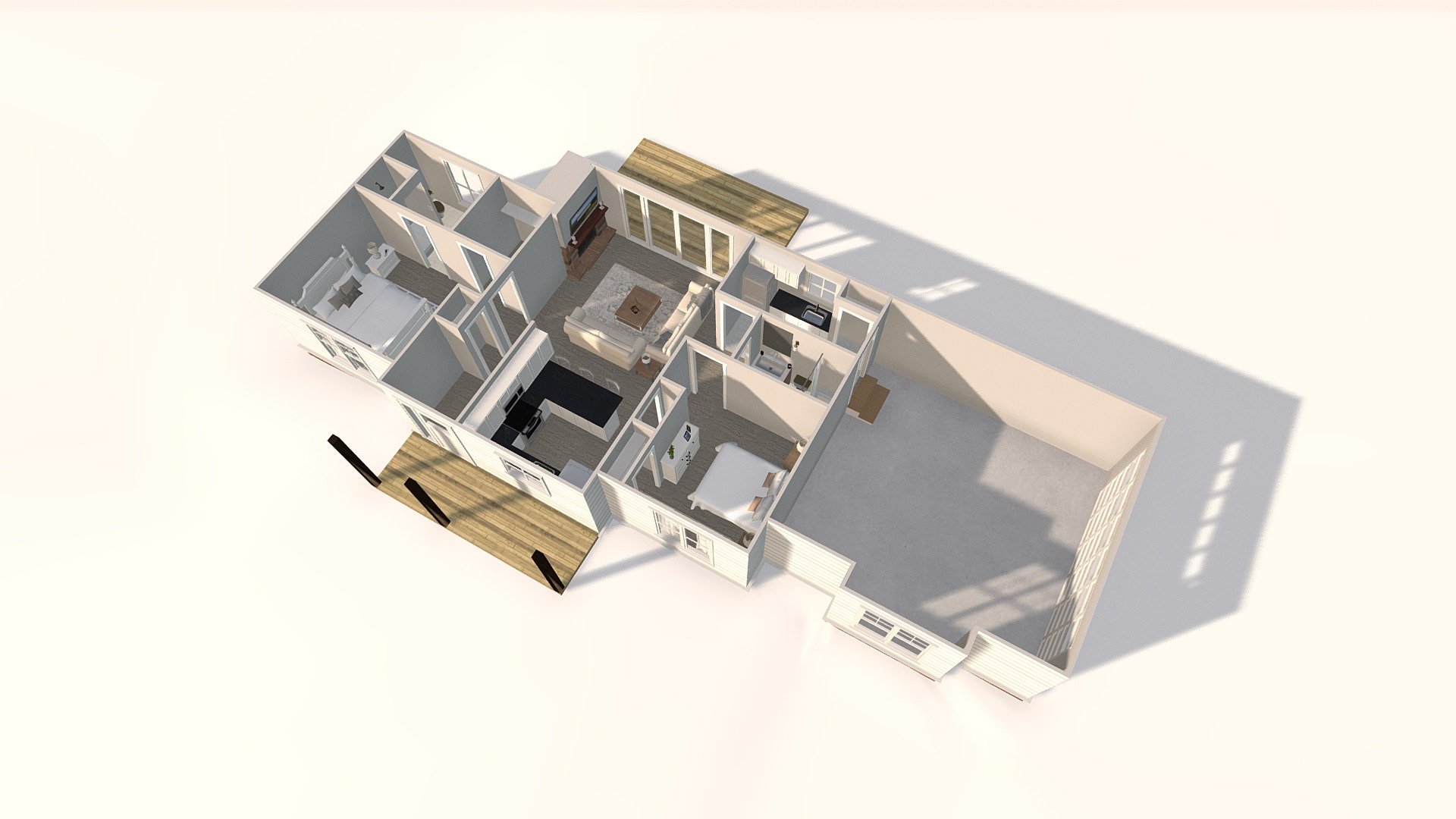
The Thoreau Floorplan
sketchfab
The Tranquil from Jasper Highlands Homes The Tranquil is our most compact home plan, ideal for hassle-free living or a weekend retreat. Boasting two bedrooms and two bathrooms, an expansive open-concept kitchen and living area, and a two-car garage, all situated on one level with 12-foot ceilings, this design has plenty to entice. We're presenting this plan as a land/home bundle on several of our lots for $299,000. Enhancements Available Third Bedroom/office +200 Square Feet Dining Room +200 Square Feet Master Suite upgrade +80 Square Feet Reverse Master Suite + 30 Square Feet Bonus room over garage +300 Square Feet
With this file you will be able to print The Thoreau Floorplan with your 3D printer. Click on the button and save the file on your computer to work, edit or customize your design. You can also find more 3D designs for printers on The Thoreau Floorplan.
