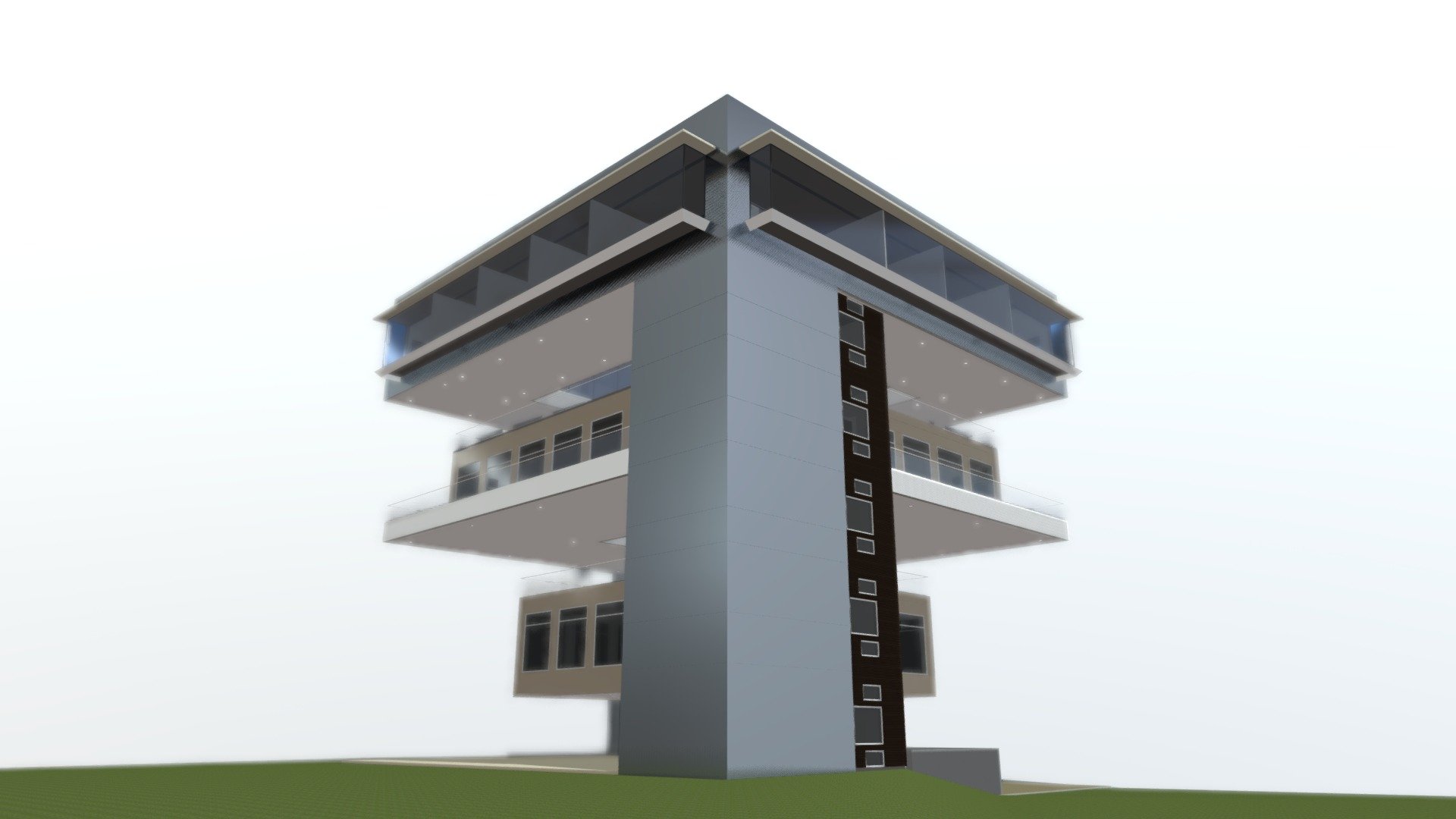
The Squared Cube
sketchfab
Vertical Living Spaces Designers opted for a below-ground garage on the first level to minimize visual intrusion on the house's overall geometry. Stair and elevator access is situated on the second floor, where formal living spaces, a foyer, office, and study come together. A rooftop garden offers panoramic views from the third level. The fourth level houses a spacious living area, family room, kitchen, dining space, and more. On the fifth level, residents can enjoy another rooftop garden with unobstructed vistas. Bedrooms, a loft space, game room, and other amenities are found on the sixth level.
With this file you will be able to print The Squared Cube with your 3D printer. Click on the button and save the file on your computer to work, edit or customize your design. You can also find more 3D designs for printers on The Squared Cube.
