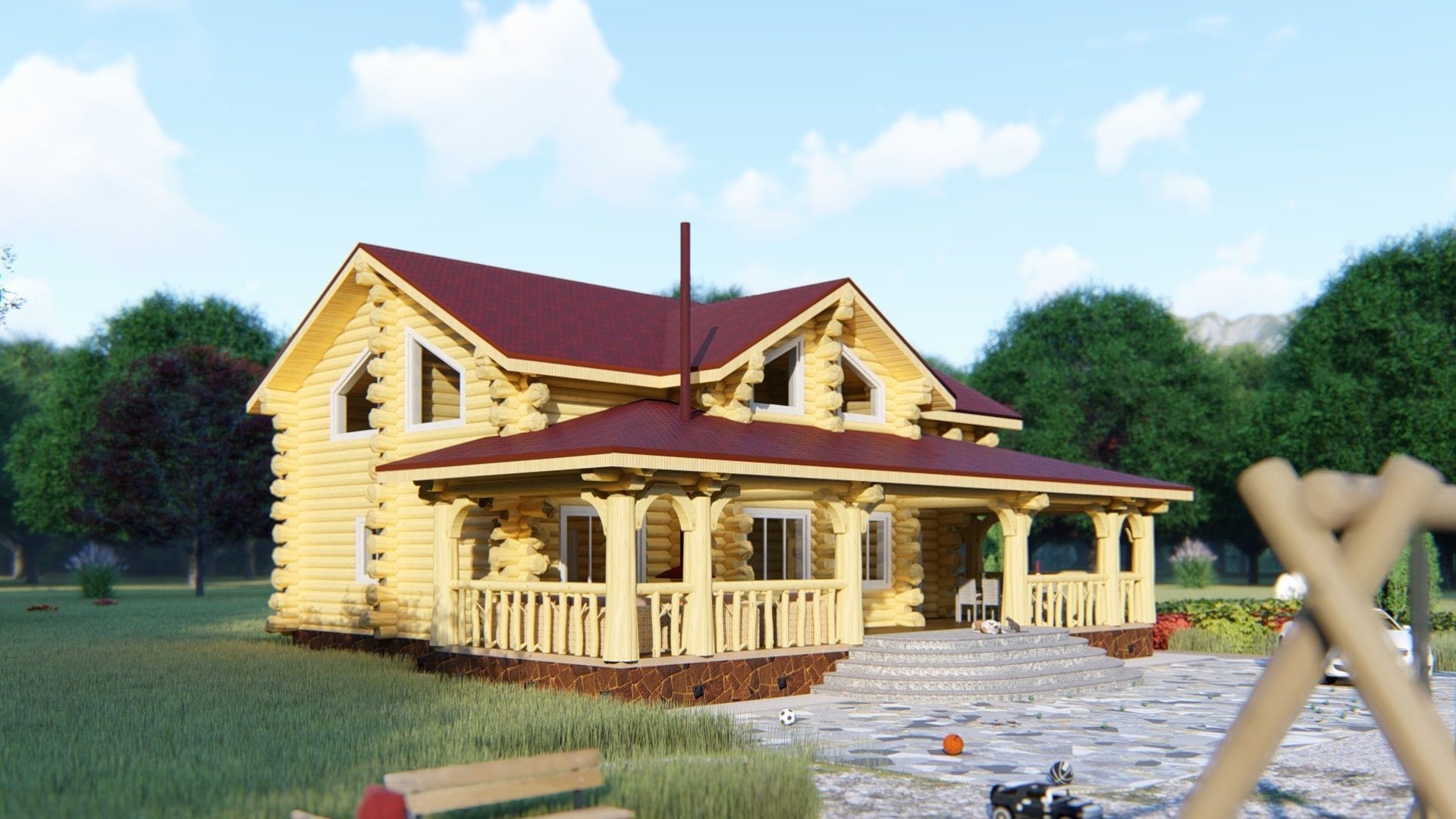
The Project Murom 3D model
cgtrader
Revamping the Classic - A Contemporary Wooden House Concept Designers have always been drawn to wood as a versatile and timeless material for construction projects, and the latest innovative approach has shed new light on its application in building structures. The revival of the wooden house concept combines modern design aesthetics with environmentally sustainable materials. Developed from an initial sketch by architects known for their work in eco-friendly designs, this contemporary wooden home incorporates elements that harmonize the organic shape of the material with smooth, clean lines. An imposing roofline defines the visual profile while the surrounding area remains intimate and private through cleverly positioned floor-to-ceiling windows, which allow unobstructed views into nature. Natural surroundings seamlessly blend in thanks to thoughtful considerations given during construction - not only aesthetically appealing, but functional in promoting airflow circulation that significantly helps to combat sweltering heat on balmy summer days or cozy warmth needed on colder mornings. Utilizing advanced wood manufacturing techniques enables structural support without relying solely on conventional steel. Not just cost-effective for owners in need of a durable shelter with long-lasting appeal but contributing greatly towards environmental health - each unit manufactured, cut down significantly less carbon dioxide than materials commonly employed by standard builders nowadays!
With this file you will be able to print The Project Murom 3D model with your 3D printer. Click on the button and save the file on your computer to work, edit or customize your design. You can also find more 3D designs for printers on The Project Murom 3D model.
