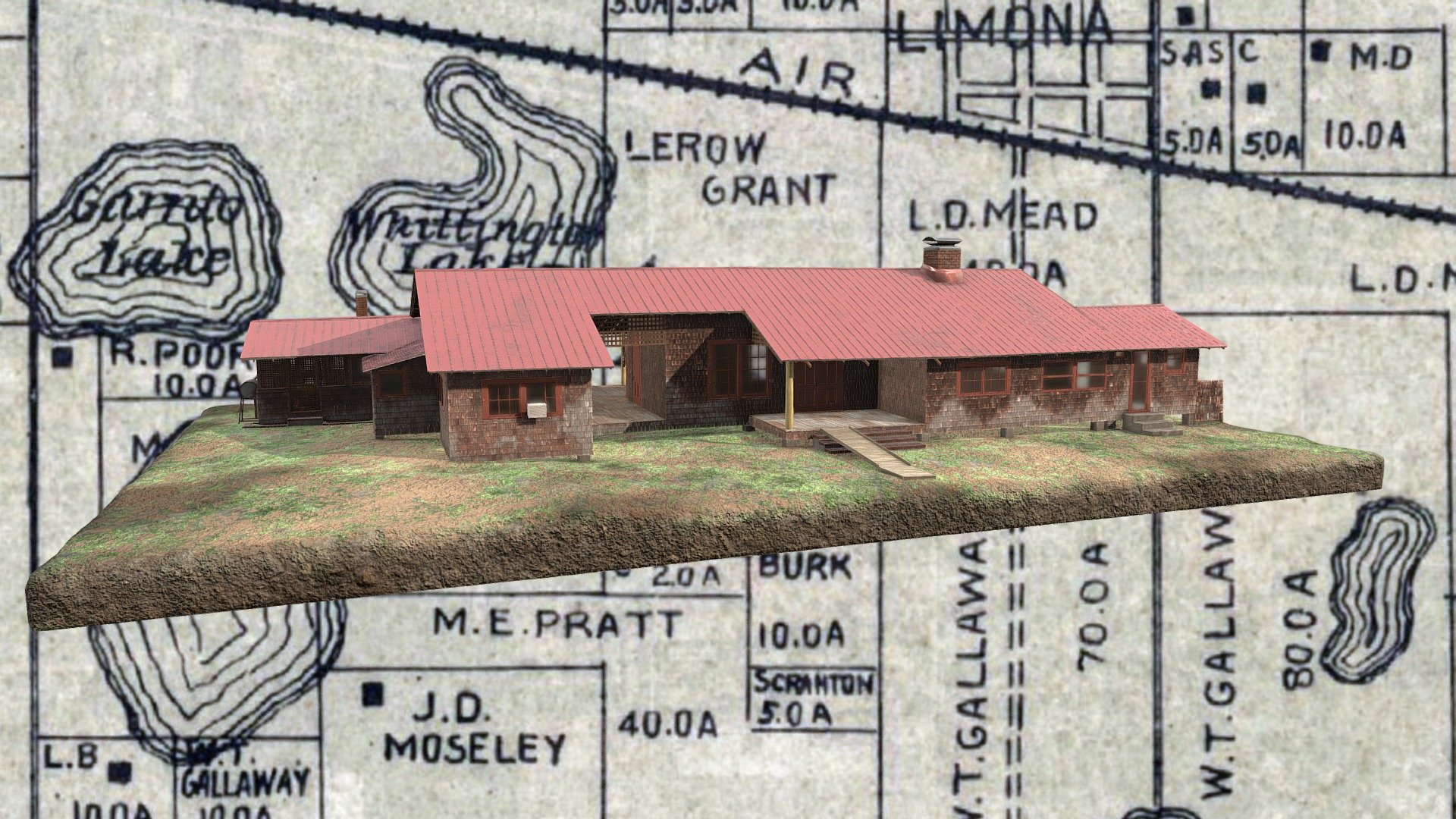
The Nest at the Moseley Homestead
sketchfab
The Nest's primary structure consists of three distinct units arranged in a modified dog-trot design that maximizes benefits from Florida's climate. The central living space features the Palm, an expansive room with exposed scissor-jointed ceilings and roofing, renowned for its distinctive Palmetto fiber wall finishes. Adjacent rooms include the Snug, which functions as both a library and office area, and the Retreat, serving as a bedroom and bathroom. Located south of the main living area, the Cuckoo section is currently utilized as a bedroom with an attached bathroom. The Nest's final component is comprised of a dining room, kitchen with a small alcove, and storage-washing facilities in the Lazarette. All sections are interconnected via porches, breezeways, or interior hallways. A well, dating back to the 1880s and prized for its exceptional water quality, lies just a short distance west of the main entrance. You can also view our model of this well at [https://skfb.ly/6TH7S].
With this file you will be able to print The Nest at the Moseley Homestead with your 3D printer. Click on the button and save the file on your computer to work, edit or customize your design. You can also find more 3D designs for printers on The Nest at the Moseley Homestead.
