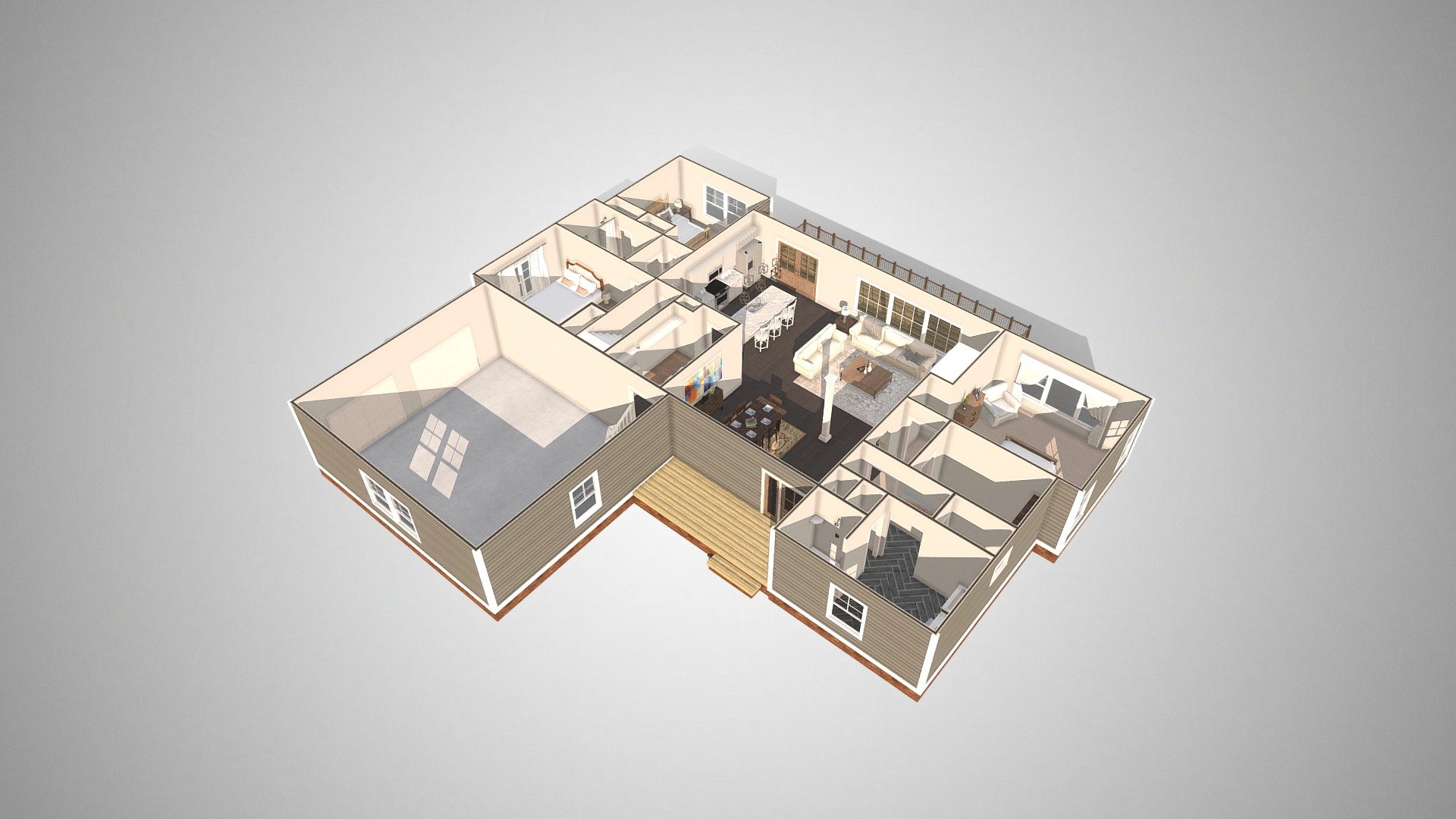
The Lewis Floorplan
sketchfab
The Jasper Highlands Homes team presents the Lewis model. This efficient floor plan has a spacious feel that belies its size. The design highlights are in the open-concept living area, which offers stunning views of the rear deck and master bedroom suite. The master suite boasts an impressive walk-in closet, a massive zero-clearance shower, and a spacious vanity. A staircase leads to an unfinished bonus room above the garage, providing ample storage space or potential for additional square footage. Available upgrades include a finished bonus room with 300 extra square feet, a covered rear deck, and a chef's kitchen that spans 20 extra feet.
With this file you will be able to print The Lewis Floorplan with your 3D printer. Click on the button and save the file on your computer to work, edit or customize your design. You can also find more 3D designs for printers on The Lewis Floorplan.
