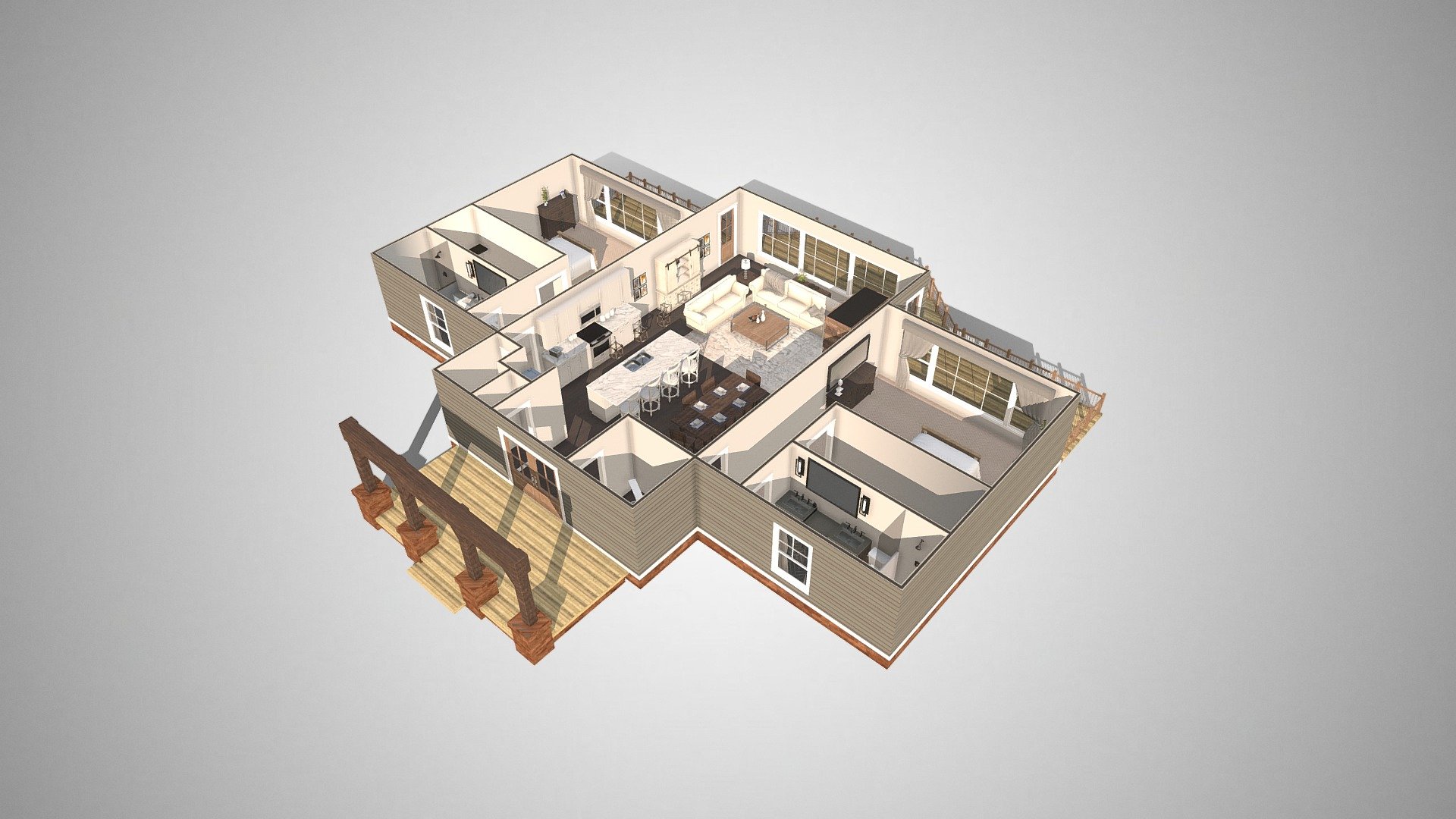
The Colter Floorplan
sketchfab
The Aspen from Jasper Highlands Homes For those looking to downsize or build their dream vacation home, the Aspen offers a spacious feel in 1,546 square feet. Huge sliding glass doors and a large covered porch bring the outside in, while 2 master suites allow guests to feel right at home. Open concept living area is perfect for entertaining, while a hidden storage pantry allows for great kitchen organization! Upgrades Available Garage 3 Bedroom - +70 SF Covered Rear Porch(s)
Download Model from sketchfab
With this file you will be able to print The Colter Floorplan with your 3D printer. Click on the button and save the file on your computer to work, edit or customize your design. You can also find more 3D designs for printers on The Colter Floorplan.
