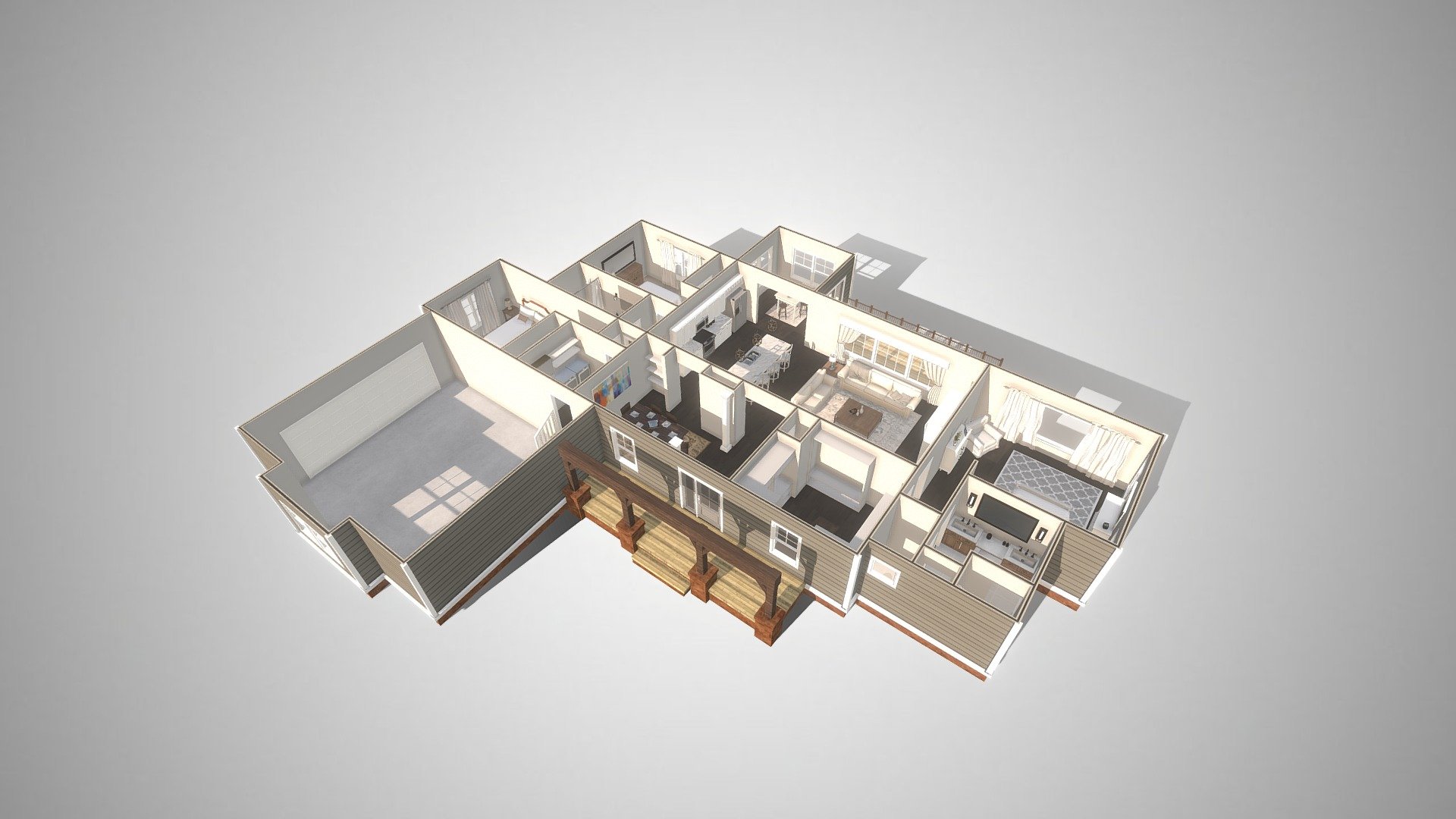
The Clark Floorplan
sketchfab
The Clark from Jasper Highlands Homes Our top-selling floor plan! An expanded version of the Lewis plan, the Clark features a gigantic great room, an added breakfast nook flooded with light from windows on three sides, a magnificent master bathroom with an enormous walk-in closet, and a private deck off of the guest bedrooms for maximum intimacy. Upgrades include access to additional bonus space above the garage via a stair, an office in place of the formal dining room, and/or a larger front porch for comfortable seating. Upgrades Available Access unfinished storage above the garage +91 square feet Finish bonus room +375 square feet Add powder room Convert dining area to office Cover rear deck with a roof Enlarge front porch
With this file you will be able to print The Clark Floorplan with your 3D printer. Click on the button and save the file on your computer to work, edit or customize your design. You can also find more 3D designs for printers on The Clark Floorplan.
