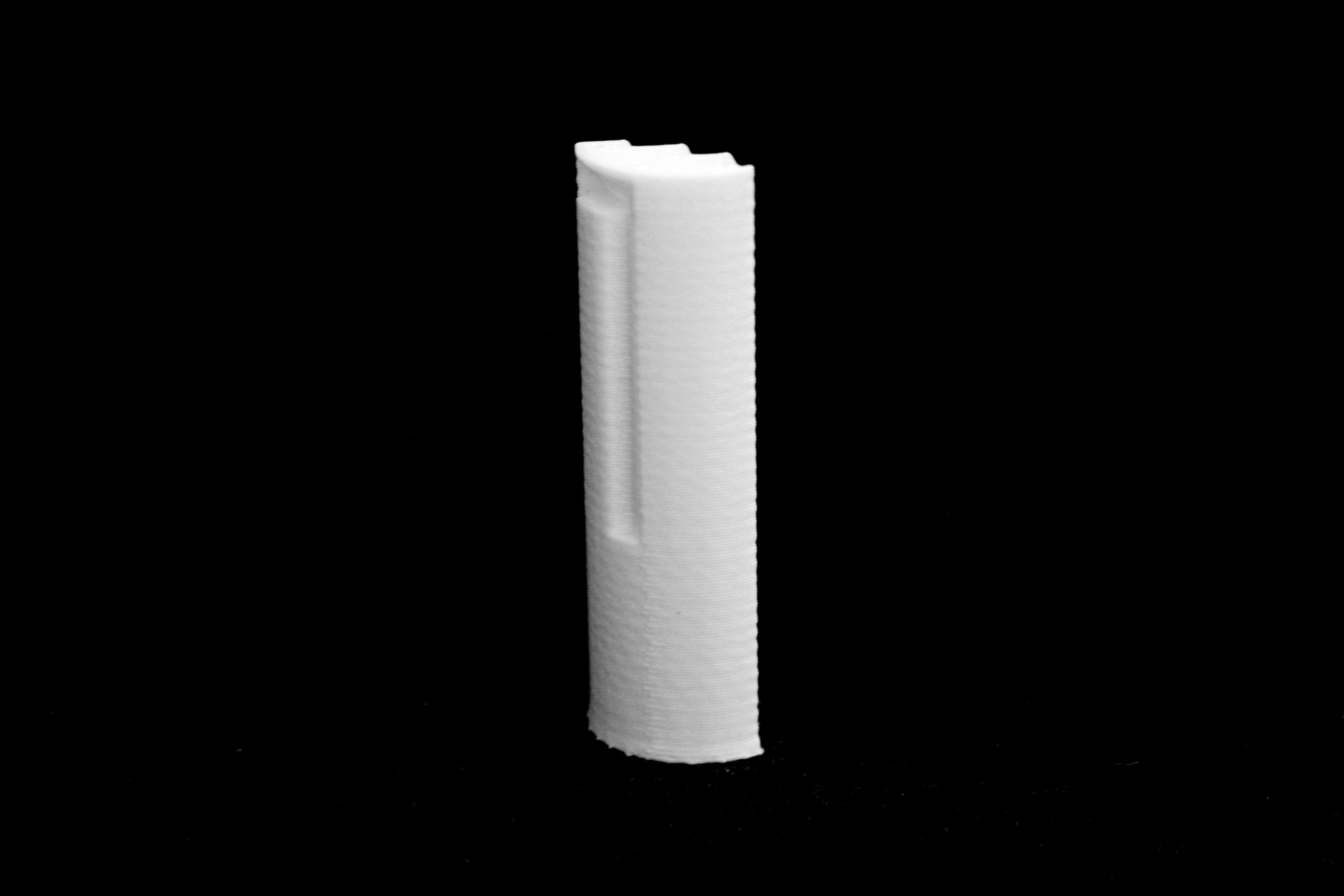
The Clare in Chicago, Illinois
myminifactory
Quick Facts Construction begins: 2006 Construction completed: 2008 Designed by: Perkins+Will Cost: $272,000,000 Type: Skyscraper Floors: 52 Maximum Height: 589 feet / 180 meters Timeline May 22, 2008: This structure reaches its peak. October 2, 2008: Crain's Chicago Business reports that the Cook County Tax Assessor attempts to revoke this building's tax-exempt status. It had this status because it was developed by the Franciscan Sister of Chicago Service Corp. on land leased from Loyola University. It is estimated that Cook County could collect $670,000 annually if the building were taxed. January 20, 2009: Obstruction lighting is activated on the roof of this structure, including strobe lights that flash into more than a dozen neighboring residential buildings. November 2011: This building files for bankruptcy. April 12, 2012: The building is sold at a bankruptcy auction by Senior Care Development for $53.5 million in cash and an estimated $57 million in debt. (Credit; Chicago Architecture) This object is part of "Scan The World". Scan the World is a non-profit initiative introduced by MyMiniFactory, through which we are creating a digital archive of fully 3D printable sculptures, artworks, and landmarks from across the globe for the public to access for free. Scan the World is an open source community effort. If you have interesting items around you and would like to contribute, email stw@myminifactory.com to find out how you can help.
With this file you will be able to print The Clare in Chicago, Illinois with your 3D printer. Click on the button and save the file on your computer to work, edit or customize your design. You can also find more 3D designs for printers on The Clare in Chicago, Illinois.
