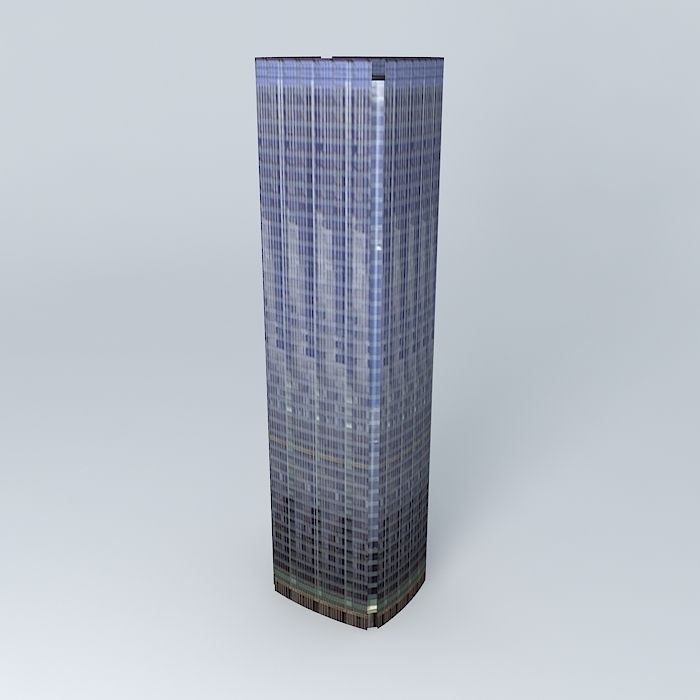
The Center Tower 3D model
cgtrader
This model originated with Sketchup 8, before being transformed into other formats to be utilized across a variety of platforms. The native file format is .skp, while the 3ds Max scene was generated using 2016 version of this software, rendering the completed design with Vray 3.00. Century Business Plaza is a development by Cheung Kong (Holdings) Limited and Hutchison Whampoa Properties Group in partnership with international architectural firm Tyrrell from Australia and local Courtyard Landscape Architects, renowned for their landscape expertise, alongside experienced interior designers Baishun who collaborated to deliver a landmark Grade A office model that incorporates modern design concepts. With 300+ dedicated parking spaces, both on the ground level and below it, tenants enjoy thorough access. Reaching 40 storeys high with an overall construction area of about 87,300 square meters, each floor measures approximately 2,200 square meters in size. Designed without pillars to ensure ample floor space, Century Business Plaza features stunning loop-back, 360-degree glass walls and glass flooring for optimal views over the bustling cityscape of Shanghai.
With this file you will be able to print The Center Tower 3D model with your 3D printer. Click on the button and save the file on your computer to work, edit or customize your design. You can also find more 3D designs for printers on The Center Tower 3D model.
