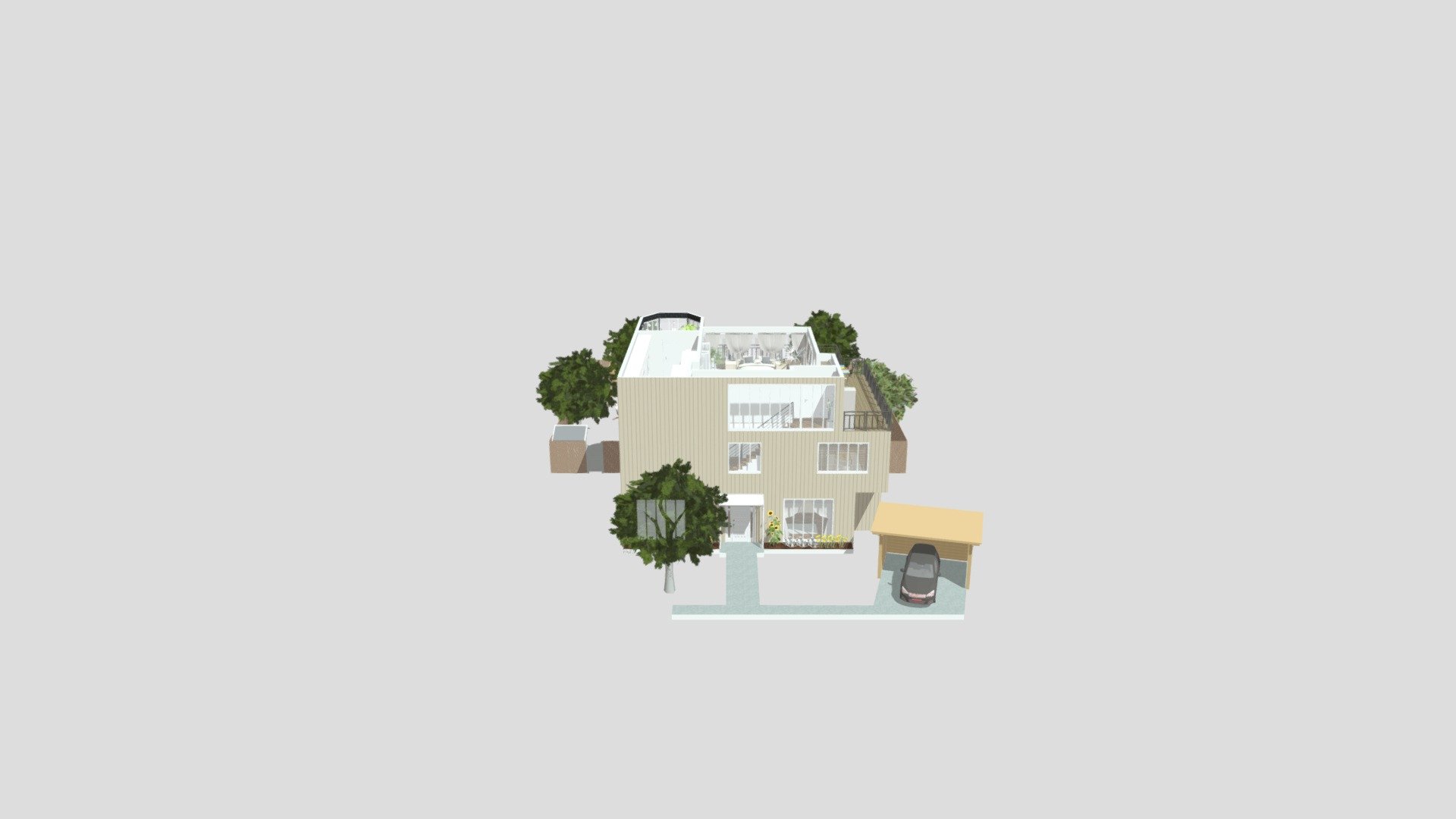
the best one yet
sketchfab
Design Your Dream Home with Ease and Precision Using Home Design 3D's Revolutionary Software Easily Create Floor Plans, Elevations, and Cross-Sections with Intuitive Drag-and-Drop Tools and Advanced Editing Features Visualize Your Vision with Stunning 2D and 3D Renders that Bring Your Designs to Life in Photorealistic Detail Collaborate Seamlessly with Others on Projects Using Real-Time Syncing and commenting Capabilities Export Your Designs Directly to Popular CAD Software for Further Refining or Construction-Ready Plans
With this file you will be able to print the best one yet with your 3D printer. Click on the button and save the file on your computer to work, edit or customize your design. You can also find more 3D designs for printers on the best one yet.
