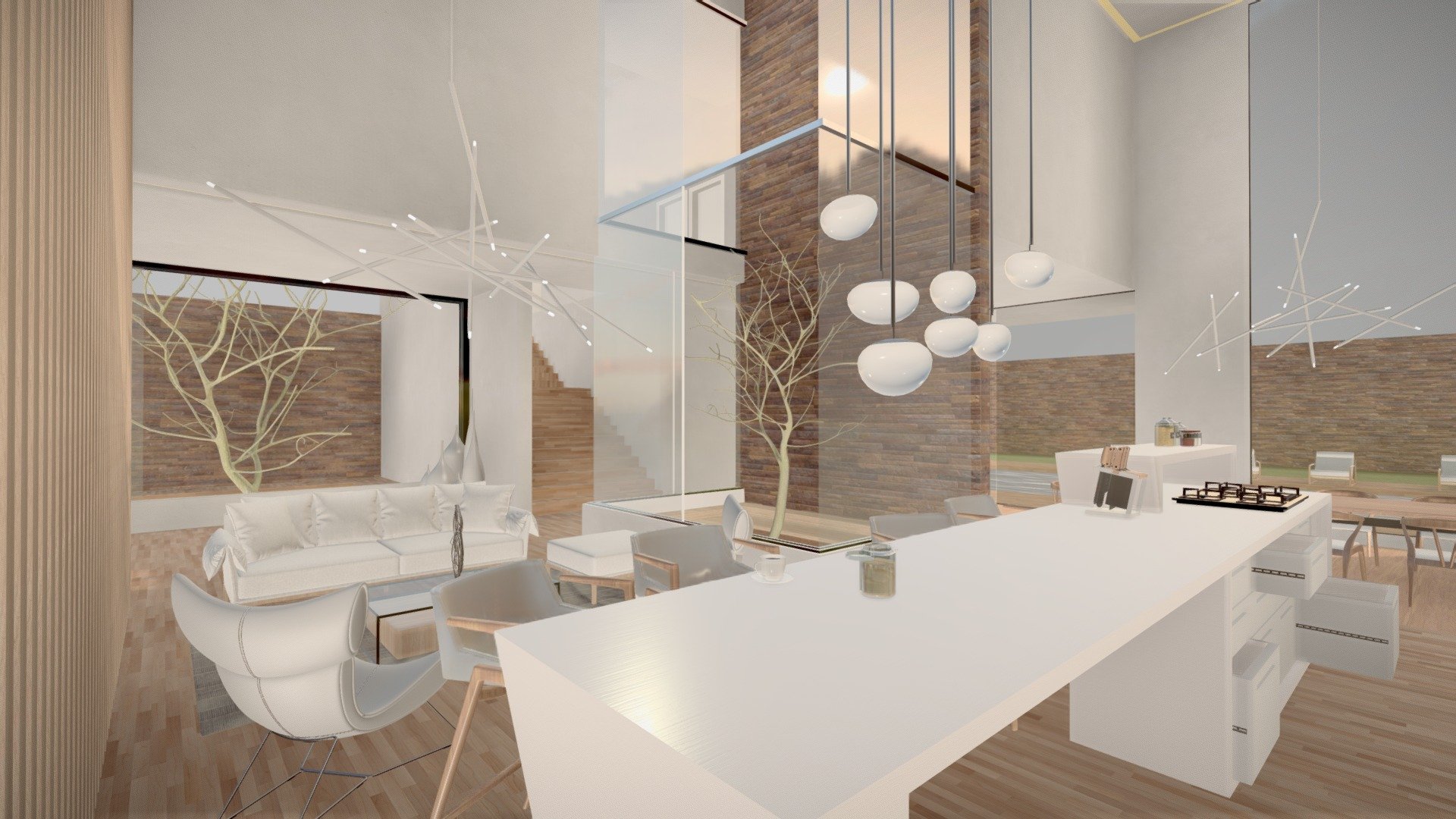
TA House Project - Interior Visualization
sketchfab
The TA House Project - Interior Visualization Effort Bringing a sense of warmth and coziness to interior design is at the heart of this project. Interior designers work tirelessly to create spaces that feel inviting, using a palette of warm colors to achieve this effect.
Download Model from sketchfab
With this file you will be able to print TA House Project - Interior Visualization with your 3D printer. Click on the button and save the file on your computer to work, edit or customize your design. You can also find more 3D designs for printers on TA House Project - Interior Visualization.
