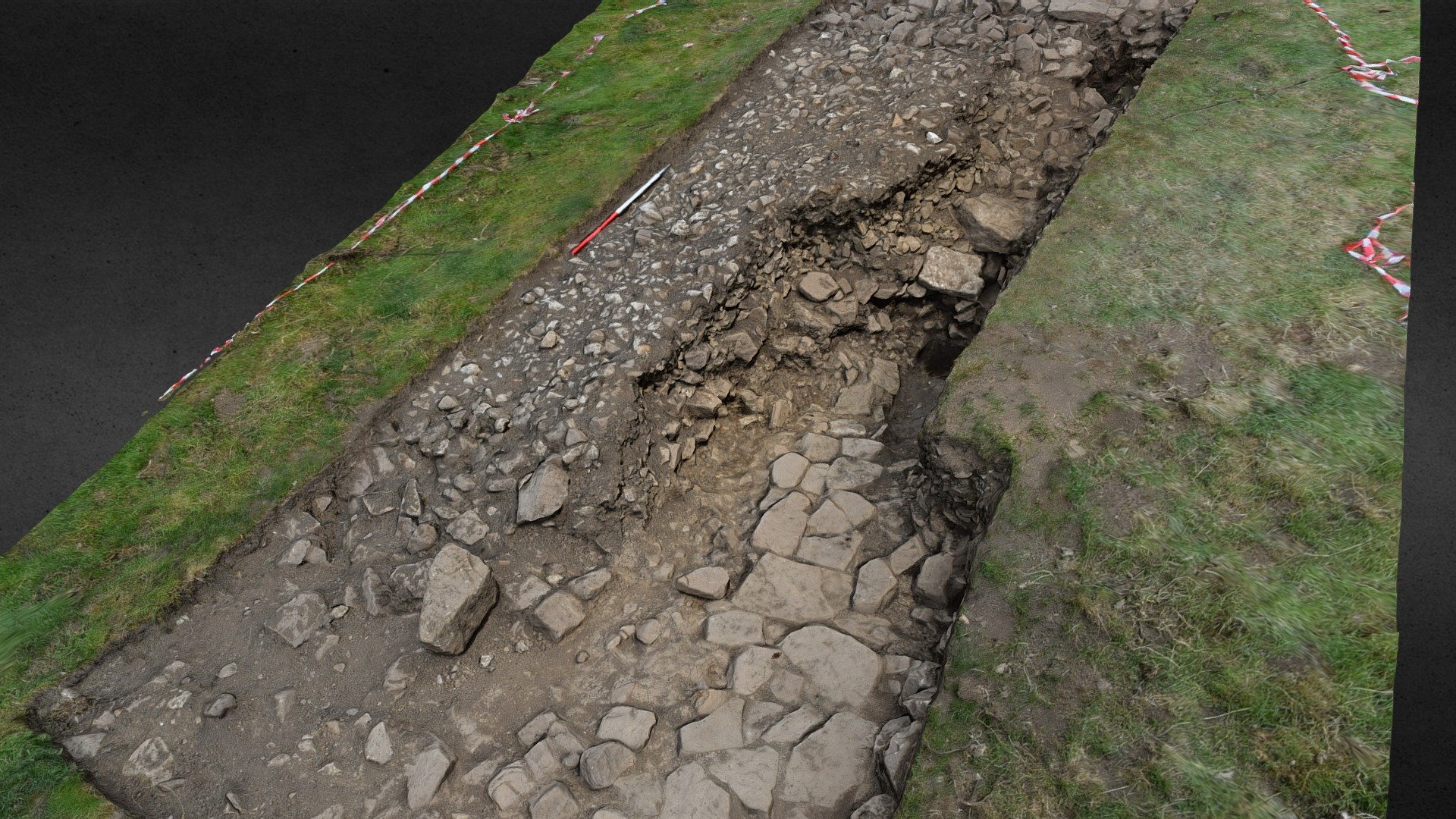
SWAAG HFS19 Excavation Area 1
sketchfab
Area 1 aimed to uncover the connection between the potential hut-circle and the rubble/cobble bank surrounding it on its northern and eastern sides, which were part of the 2018 excavation. It turned out that both structures existed at the same time, with the bank being constructed against the rear wall of the building (likely up to eaves height) before being capped off with a decorative layer of cobbles and crinoidal limestone chunks. Once the back wall of the building collapsed (or was dismantled), the bank slid forward onto the flagged floor inside the structure.
With this file you will be able to print SWAAG HFS19 Excavation Area 1 with your 3D printer. Click on the button and save the file on your computer to work, edit or customize your design. You can also find more 3D designs for printers on SWAAG HFS19 Excavation Area 1.
