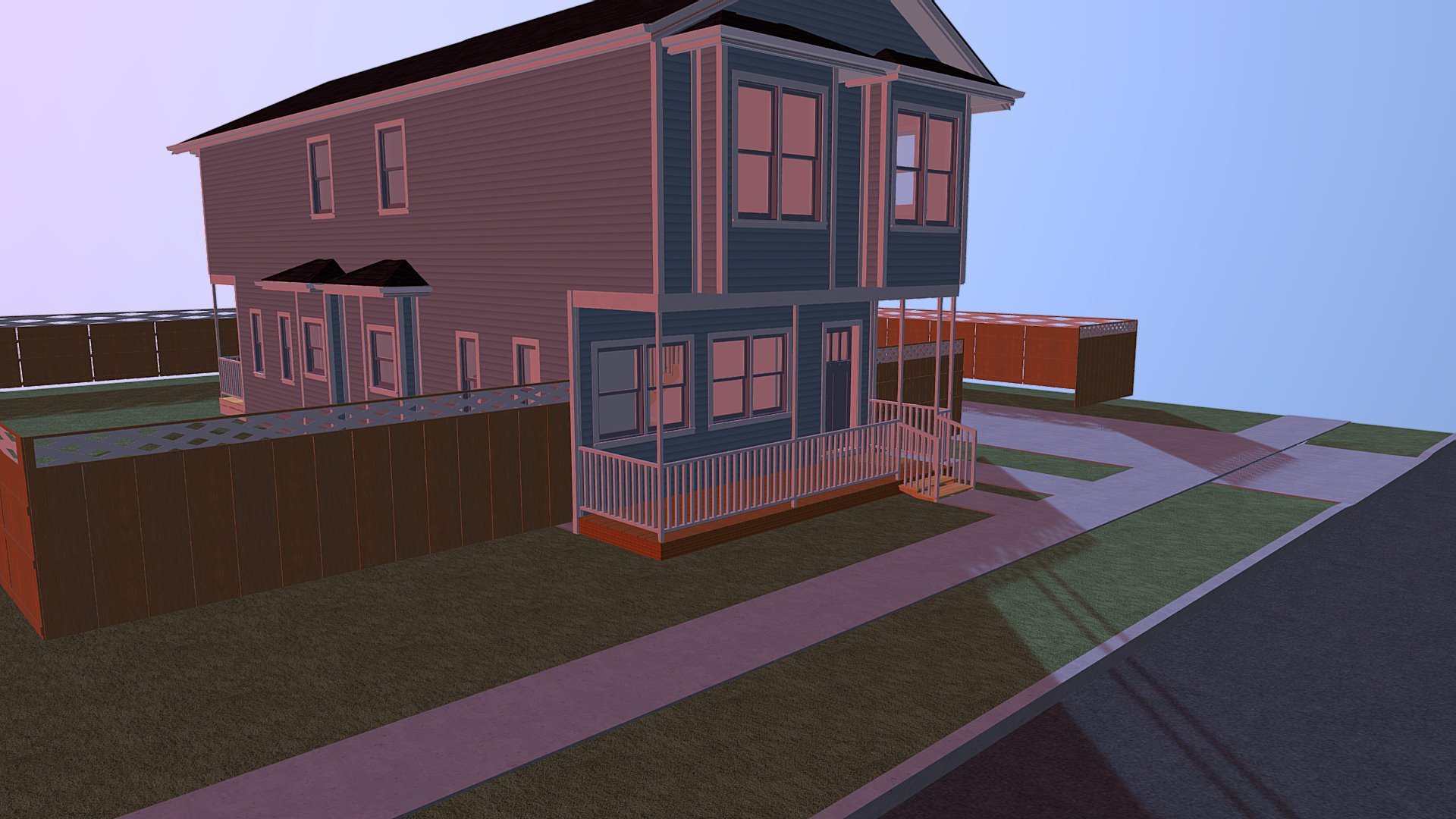
Summerhill
sketchfab
Design Concept Unveiled for Futuristic Duplex in Vibrant Summerhill District Architects have recently unveiled their initial design plans for a state-of-the-art duplex located in the heart of Summerhill, a bustling urban neighborhood known for its eclectic mix of shops, restaurants, and entertainment venues. The proposed structure is set to become an iconic landmark within the community, boasting a sleek and modern aesthetic that perfectly complements the city's vibrant atmosphere. Measuring 2,500 square feet in total, the duplex will feature two separate living units, each with its own private entrance and outdoor space. Residents of both units will enjoy access to a spacious rooftop deck, providing breathtaking views of the surrounding cityscape. The design team has carefully incorporated sustainable building materials and energy-efficient systems throughout the structure, minimizing its carbon footprint while maintaining a high level of comfort and luxury for occupants. The interior spaces are designed to be flexible, accommodating a wide range of lifestyle preferences and needs. With its unique blend of style, functionality, and eco-friendliness, this duplex promises to set a new standard for urban living in Summerhill, cementing the neighborhood's reputation as a hub for innovative design and community engagement.
With this file you will be able to print Summerhill with your 3D printer. Click on the button and save the file on your computer to work, edit or customize your design. You can also find more 3D designs for printers on Summerhill.
