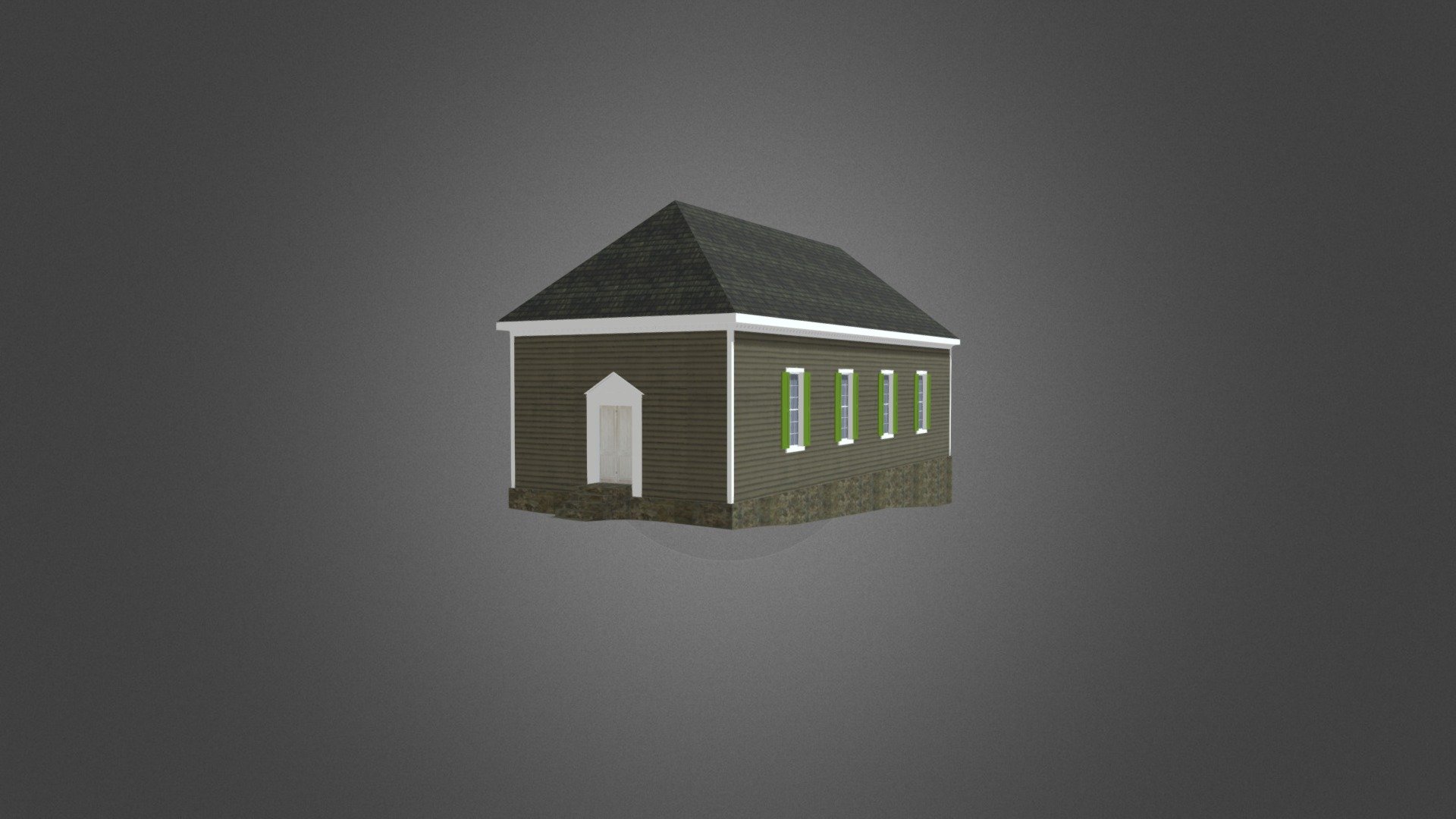
St. Georges Church (First building) 1741
sketchfab
This year is a milestone for St. George's as they commemorate their three hundredth anniversary. Nonetheless, construction on the first church in Fredericksburg, Virginia didn't begin until 1732 (Quenzel, page 9). The plans called for the church to be constructed with brick or stone, at least two feet above the highest point of the earth where it stands, and eighteen inches thick; its pitch should reach fourteen feet from the upper part of the sills to the upper part of the plates, and each church should have ten windows measuring seven by three feet, with eighteen panes in each window; it should be shingled with good cypress shingles, and its roof should be overhanging twelve inches with a handsome madilion cornice. Additionally, the doors, windows, and cornice should be triple-coated with white lead paint, while the rest of the exterior should be well tarred (Vestry Minutes, [I, 22-23]). The model depicts the church as it would have appeared in 1741, featuring additional modifications such as shutters.
With this file you will be able to print St. Georges Church (First building) 1741 with your 3D printer. Click on the button and save the file on your computer to work, edit or customize your design. You can also find more 3D designs for printers on St. Georges Church (First building) 1741.
