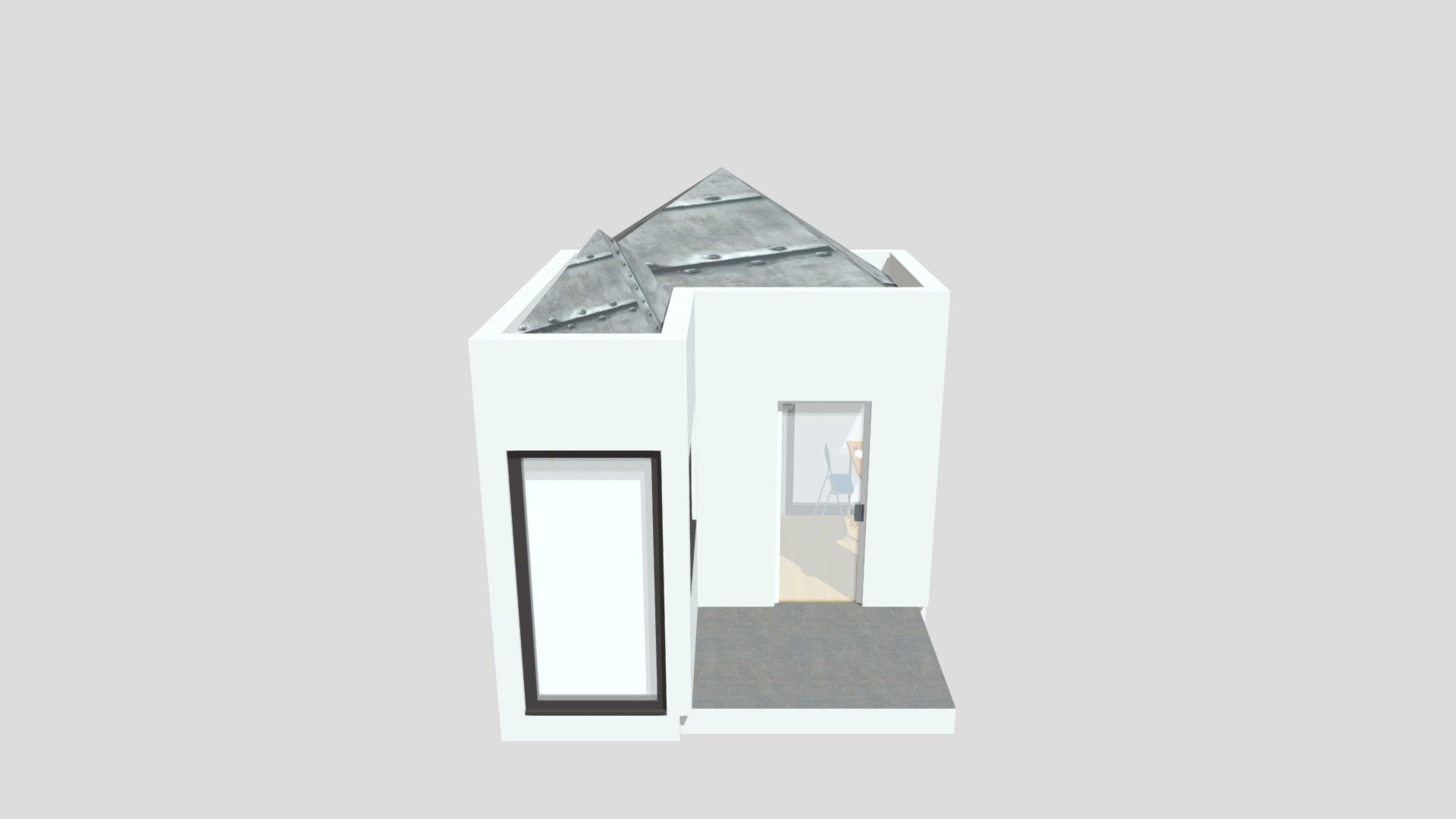
smallest house possible
sketchfab
Design Your Dream Home with Ease and Precision Using Home Design 3D - The Ultimate Home Planning Tool Create a Perfect Layout Start by drawing your floor plan from scratch or use one of our many pre-made templates to get you started quickly. Choose from a wide range of furniture pieces and decorate your space with ease. Plan Your Space Wisely Visualize your home's layout in 3D, making it easy to see how different rooms will work together and make adjustments as needed. This powerful tool helps you avoid costly mistakes before construction begins. Get Inspired by Our Library Access thousands of high-quality furniture pieces, materials, and objects to bring your design vision to life. From modern to traditional, we have a vast collection to suit every style and taste. Share Your Vision with Others Collaborate seamlessly with architects, contractors, or family members in real-time using our cloud-based platform. No more miscommunication or confusion – just smooth sailing from start to finish.
With this file you will be able to print smallest house possible with your 3D printer. Click on the button and save the file on your computer to work, edit or customize your design. You can also find more 3D designs for printers on smallest house possible.
