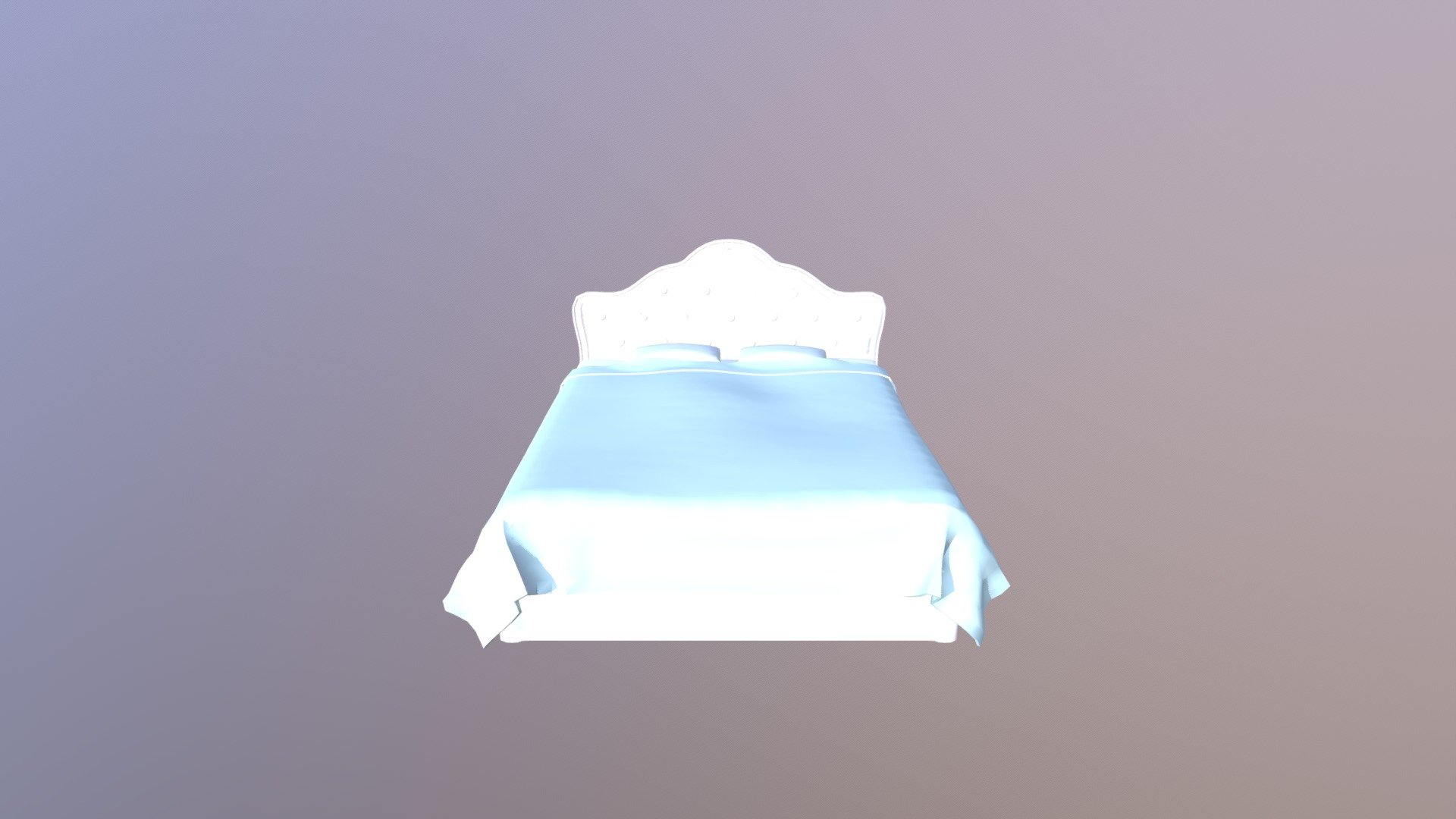
Small House 3D Floor Plan
sketchfab
Cake up a 3D floor plan that's a real showstopper! I want to see a design that's both functional and visually stunning, something that will make people's jaws drop when they lay eyes on it. Can you deliver? Make sure the architecture is sleek and modern, with clean lines and minimal clutter. And don't forget to add some wow factor - maybe a massive skylight or an infinity pool overlooking the city skyline. I want this 3D floor plan to be the epitome of luxury living!
Download Model from sketchfab
With this file you will be able to print Small House 3D Floor Plan with your 3D printer. Click on the button and save the file on your computer to work, edit or customize your design. You can also find more 3D designs for printers on Small House 3D Floor Plan.
