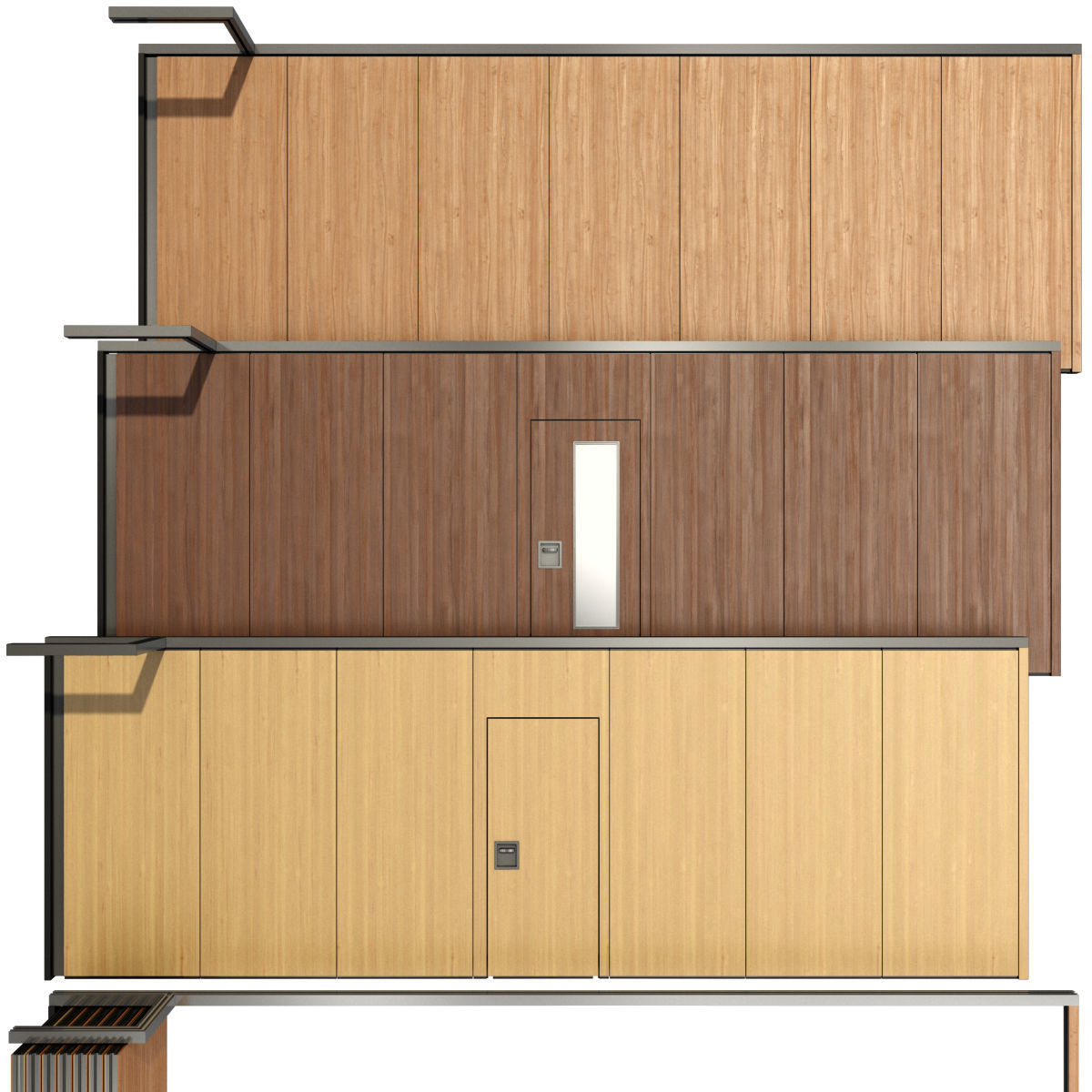
Sliding Partition wall 3D model
cgtrader
Sliding Partition Wall =============================================== Metal profiles are securely fastened to the ceiling. Provides instant division of space into separate zones. Mobile partitions offer maximum flexibility. Easy installation ensures quick setup. Fire and smoke protection features are built-in. Soundproofing capabilities reduce noise levels. Noise isolation is guaranteed through precise design. =============================================== Dimensions (can be customized): Height: 2700mm plus a 90mm adjustment for total height of 2.7m + 0.09m Length: 8000 mm translates to 8.0 meters in length .................................................. Material composition includes multiple materials. All components are made from various sub-objects. .................................................. Every element is uniquely identified for easy tracking. .................................................. Scene contents include: 3 views with open and closed panels, consisting of 4 models. Cuts for detailed examination of profiles and nodes are provided. =============================================== Format / Formats Available: 3ds max 2010 (V-ray) for professional rendering 3ds max 2010 (Corona) for high-quality output 3ds max 2012 (V-ray) with advanced features 3ds max 2012 (Corona) for optimal results Fbx for file compatibility Obj for object modeling ============================ Rendering options include V-ray and Corona. ============================ All files are included in the archive.
With this file you will be able to print Sliding Partition wall 3D model with your 3D printer. Click on the button and save the file on your computer to work, edit or customize your design. You can also find more 3D designs for printers on Sliding Partition wall 3D model.
