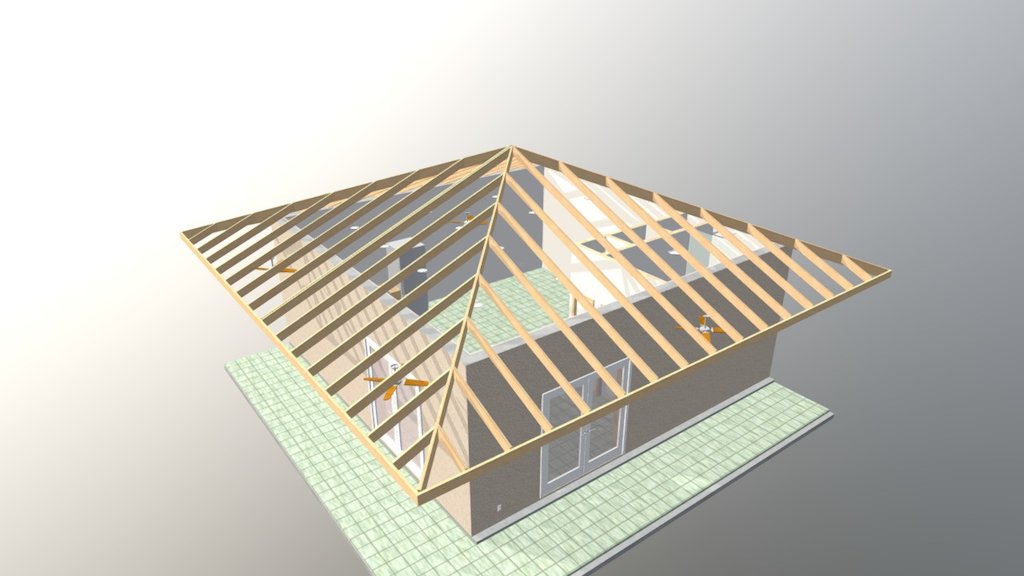
Sketch Fab
sketchfab
We're pleased to provide a comprehensive overview of the cabana's orthographic floor design. The space features an inviting atmosphere, perfect for relaxation and socializing. The layout is carefully planned to optimize comfort and functionality. The main area is divided into distinct zones, each serving a specific purpose. A spacious seating section offers ample room for lounging and conversation. Plush furniture in neutral tones creates a warm and welcoming ambiance. Nearby, a dining area provides a convenient spot for meals and snacks. The compact size ensures that the space remains uncluttered, making it easy to navigate. An adjacent bar serves as a focal point for entertainment, featuring a range of beverages and snacks available throughout the day. Additional amenities include a fully equipped kitchenette, ideal for preparing light meals and refreshments. A convenient storage compartment keeps essentials within easy reach. The cabana's orthographic floor design ensures that all areas are easily accessible, making it simple to move around and enjoy the space.
With this file you will be able to print Sketch Fab with your 3D printer. Click on the button and save the file on your computer to work, edit or customize your design. You can also find more 3D designs for printers on Sketch Fab.
