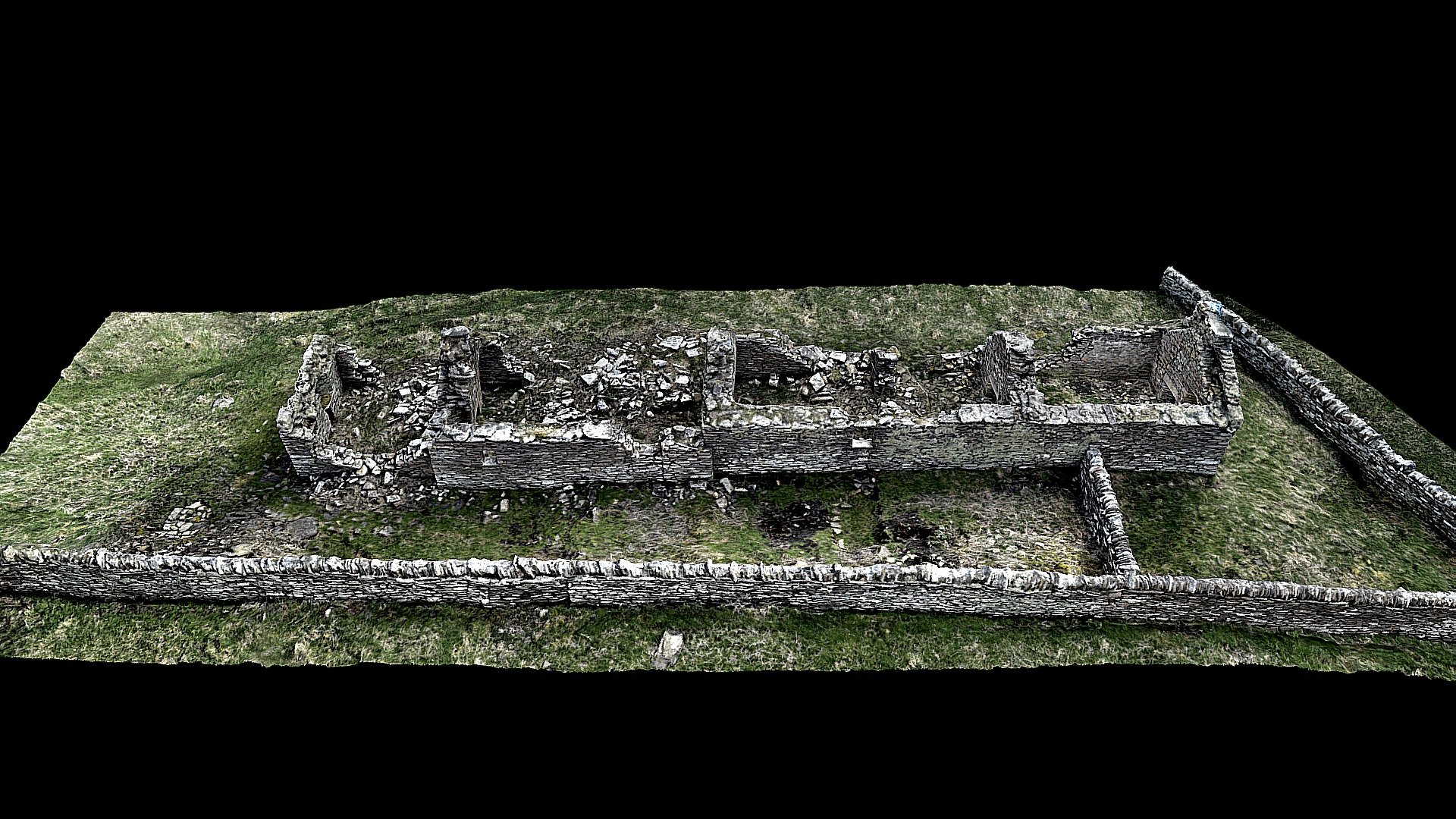
Skaill Farm, Rousay - Domestic Range
sketchfab
Human habitation forms part of Skaill Farm, located in Westness on the island of Rousay. This structure is documented on both the 1882 Ordnance Survey map and the 1840 estate plan, strongly suggesting it originated sometime between the early to mid-19th century. The building underwent several expansions to its northern side over time. A dairy was added as a final addition to the range's northern end. Separate documentation exists for the kiln barn: https://skfb.ly/6GXXS This digital model resulted from collaboration with Historic Environment Scotland during their April 2018 building survey, part of the Landscapes of Change project focusing on archaeological aspects of Rousay's Clearances within Westness Estate boundaries. Further details can be accessed through the Canmore website: https://canmore.org.uk/site/351514/rousay-skaill
With this file you will be able to print Skaill Farm, Rousay - Domestic Range with your 3D printer. Click on the button and save the file on your computer to work, edit or customize your design. You can also find more 3D designs for printers on Skaill Farm, Rousay - Domestic Range.
