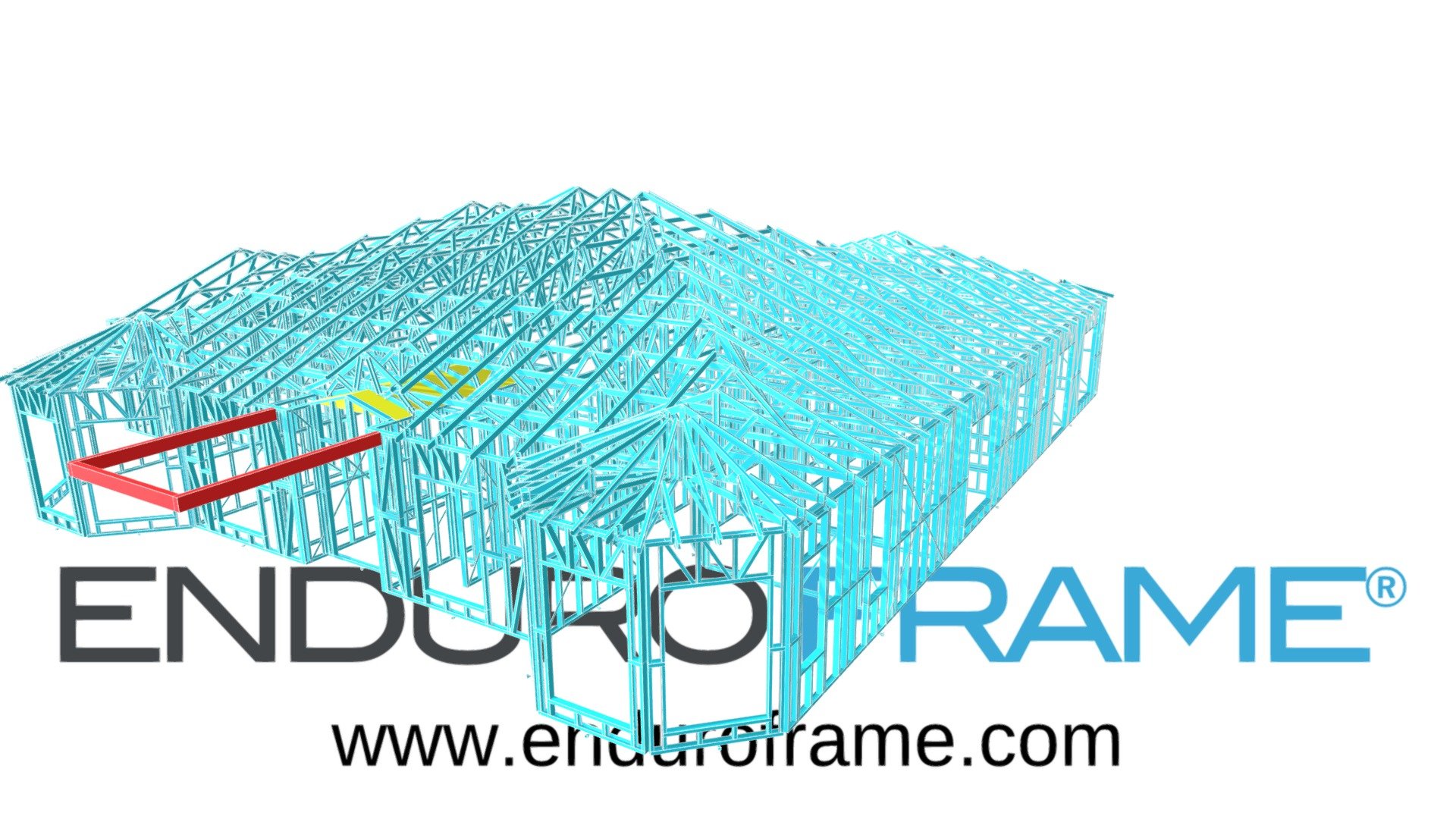
Single storey house with Radial roof
sketchfab
This house showcases an array of roof characteristics, boasting a radial roof, raised pitched ceilings, and various headers. It's meticulously crafted in ENDUROCADD software for the ENDUROFRAME system. The roof trusses in this project are thoroughly engineered from top to bottom, with every single one modeled precisely to follow the roof's unique shape. Every aspect of the design adheres strictly to relevant Australian standards. For further information, visit www.enduroframe.com.
With this file you will be able to print Single storey house with Radial roof with your 3D printer. Click on the button and save the file on your computer to work, edit or customize your design. You can also find more 3D designs for printers on Single storey house with Radial roof.
