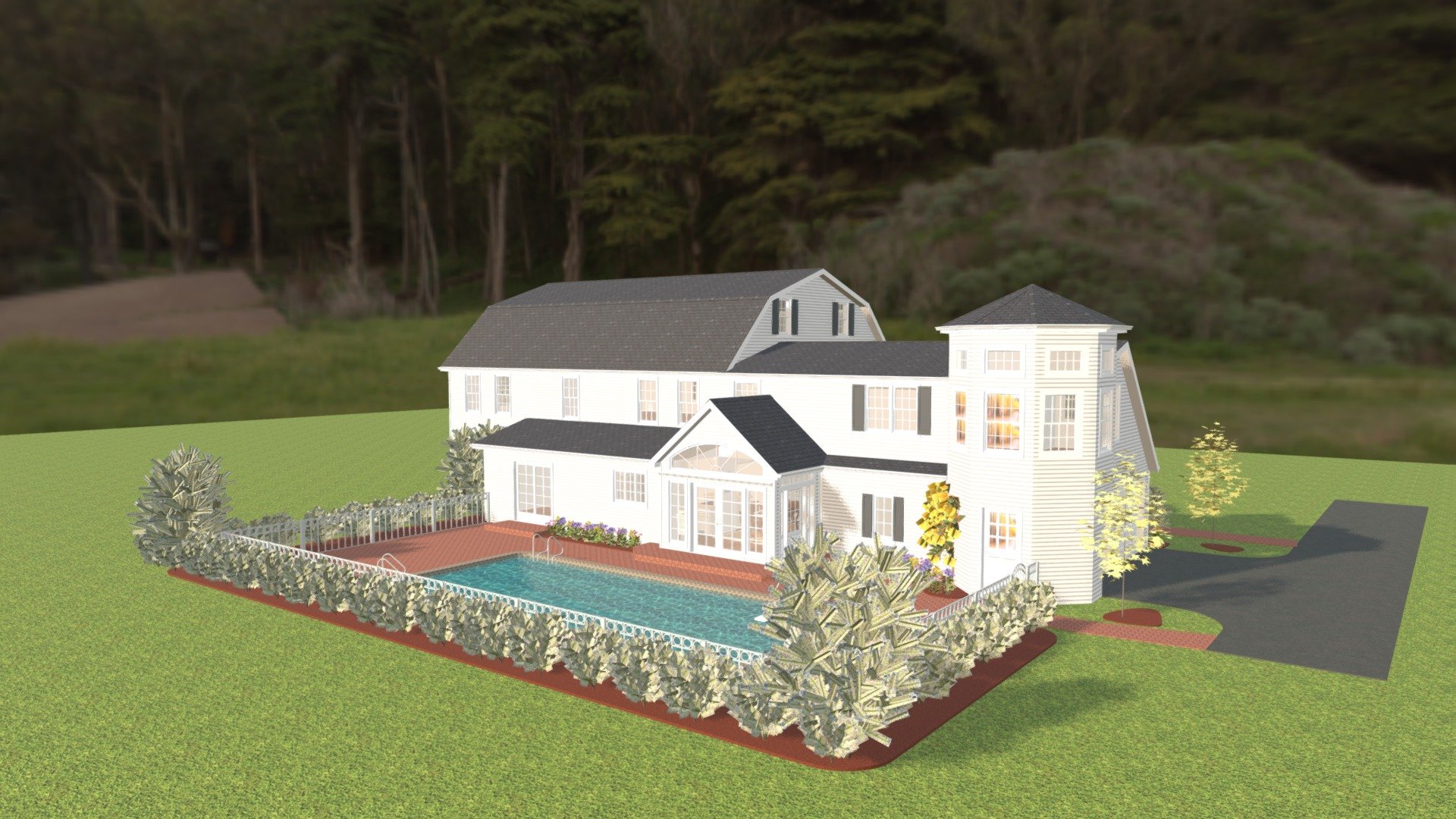
Sheetz 3ds
sketchfab
The project entailed expanding the kitchen, situated adjacent to the pool, as well as constructing an additional second-story suite above the garage for two twin girls. The renovation was successfully concluded in 1999 within Pennsylvania's borders. The design was created utilizing the powerful software tool known as Chief Architect.
Download Model from sketchfab
With this file you will be able to print Sheetz 3ds with your 3D printer. Click on the button and save the file on your computer to work, edit or customize your design. You can also find more 3D designs for printers on Sheetz 3ds.
