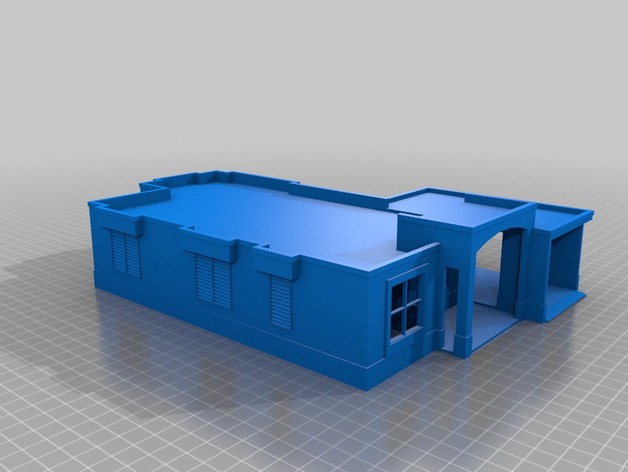
Scale model house
thingiverse
Drawing a three-dimensional model with AutoCAD requires precision and attention to detail. First, launch the software and navigate to the "Create" tab. From there, select the "3D Sketch" option from the drop-down menu. Next, choose the type of 3D object you want to create by selecting it from the toolbar or using the command line. For instance, you can draw a box, sphere, cylinder, or cone. If needed, you can also access additional tools and parameters in the "Properties" palette. Once you have your 3D model defined, use various AutoCAD commands to manipulate its shape, size, and orientation. You can rotate it, scale it up or down, move it around on the screen, and more. To make changes, simply click and drag on the object with your cursor. When finished editing, you can save your 3D sketch as a file by clicking "File" in the top menu bar and selecting "Save As." Choose a location to save the file and give it a name that describes its contents. If needed, you can also export your 3D model for use in other software or applications. This can be done by going back to the "Export" option in the top menu bar and following the prompts to select the desired format.
With this file you will be able to print Scale model house with your 3D printer. Click on the button and save the file on your computer to work, edit or customize your design. You can also find more 3D designs for printers on Scale model house.
