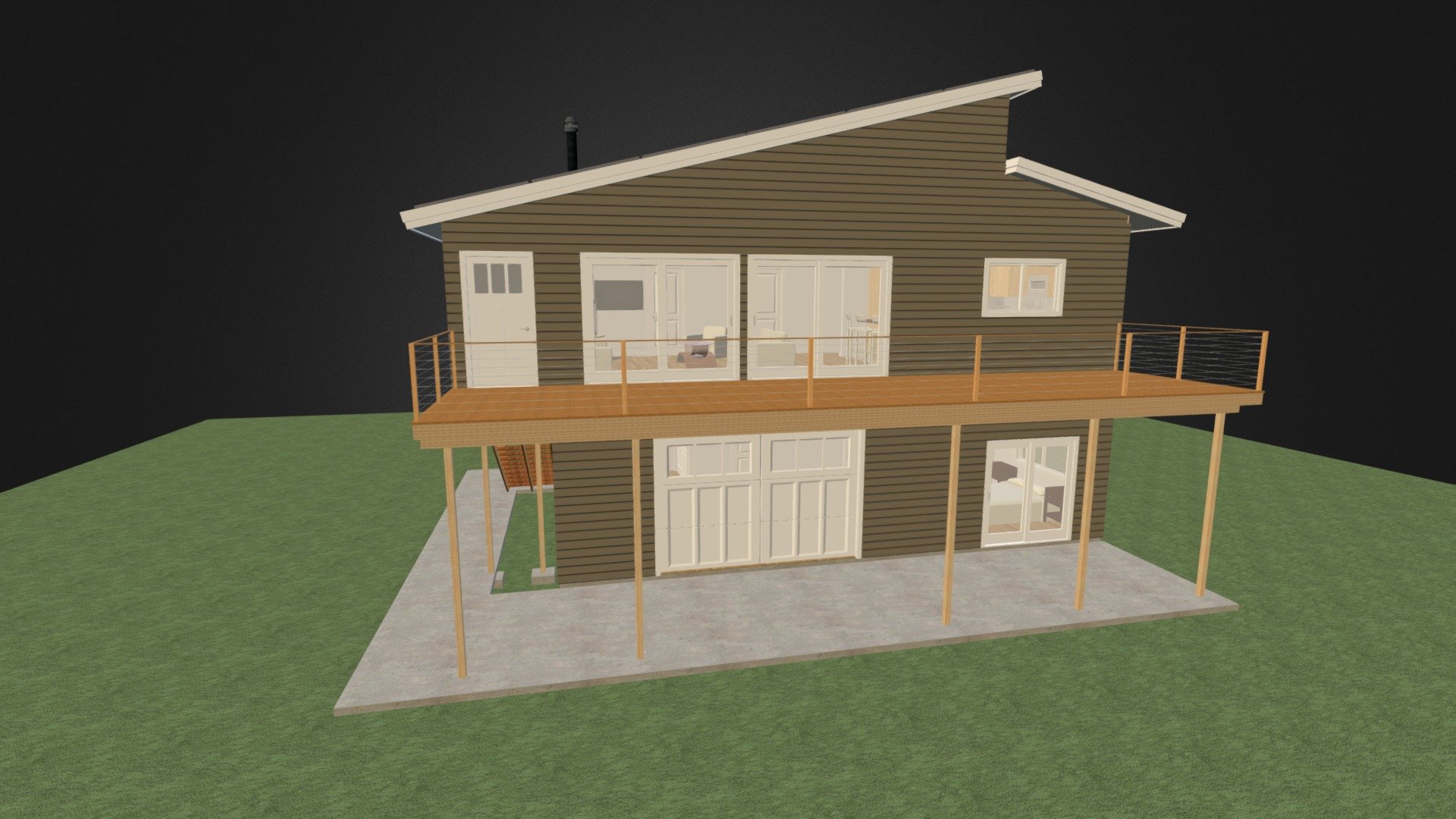
Sanders Project 3-D Model
sketchfab
The 3D model of the Sanders project is an intricate representation of a human endeavor that showcases precision engineering and design skills. This cutting-edge model is built to scale, offering a comprehensive view of the project's architecture and layout. Developed by skilled experts in their field, this 3D model serves as a valuable tool for architects, engineers, and construction professionals who require detailed visualizations of complex projects like the Sanders project. It helps to identify potential issues and ensure that every aspect meets industry standards and regulations. With its photorealistic quality, the 3D model effectively communicates the nuances of the project's design and functionality to stakeholders, clients, and team members alike. This level of transparency fosters collaboration and encourages all parties involved to work towards a common goal. The Sanders project 3D model is more than just a visual representation; it's an immersive experience that immerses viewers in the world of architecture and construction. By leveraging this powerful tool, project teams can streamline their workflow, reduce errors, and ultimately deliver high-quality results that exceed expectations.
With this file you will be able to print Sanders Project 3-D Model with your 3D printer. Click on the button and save the file on your computer to work, edit or customize your design. You can also find more 3D designs for printers on Sanders Project 3-D Model.
