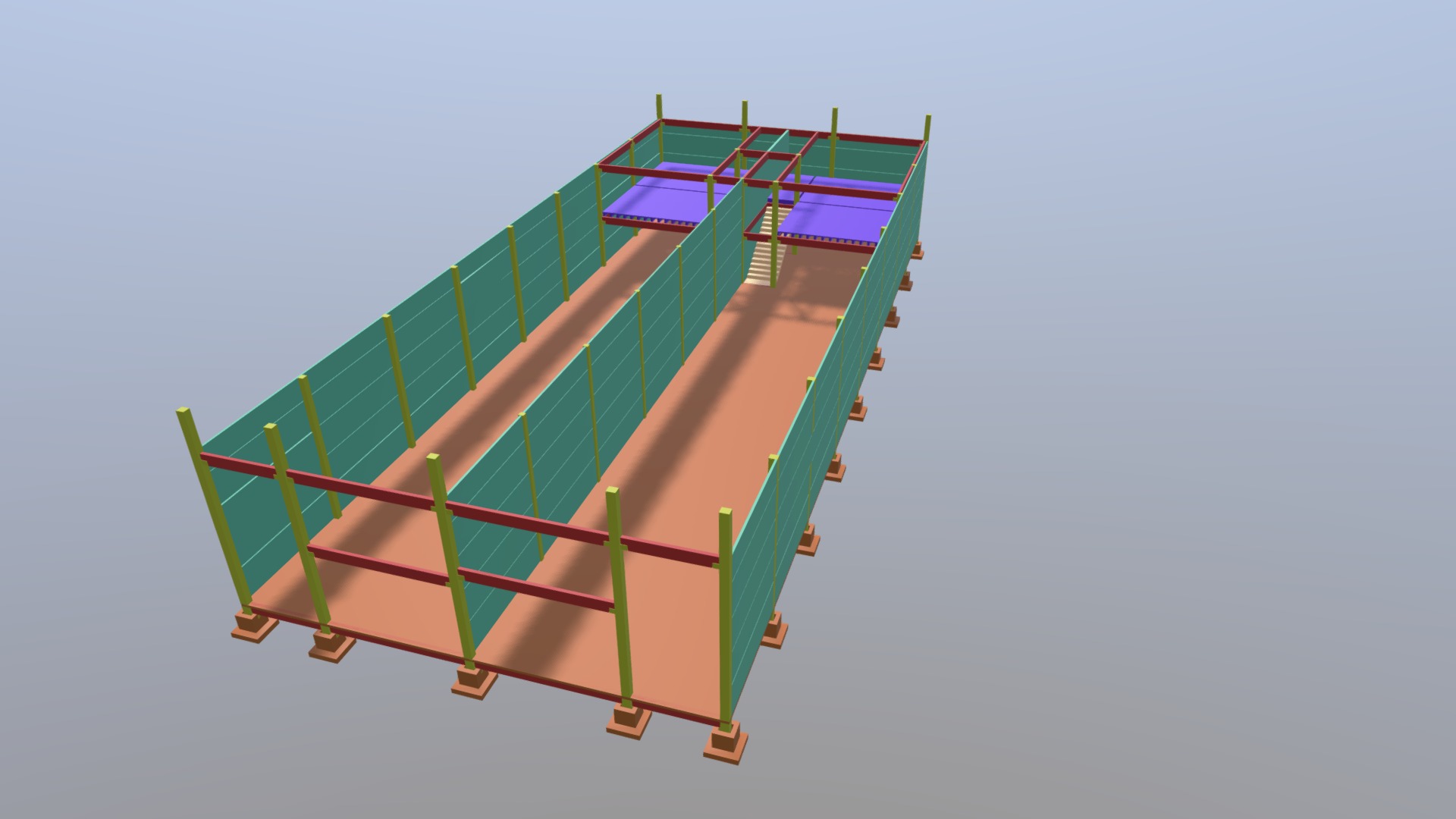
Salas Comerciais - Estudo de Viabilidade
sketchfab
Commercial Room Structure Outline. A pre-designed framework for commercial spaces can be highly beneficial to architects and interior designers who wish to create functional areas that meet the needs of various businesses. The use of a predefined structure allows these professionals to save time and resources, as well as ensure consistency in their designs. Some benefits associated with this approach include: * Reduced design time: By utilizing an existing framework, architects can quickly create a layout for commercial spaces without having to start from scratch. * Increased efficiency: A pre-designed structure helps to streamline the design process, allowing designers to focus on other aspects of the project. * Enhanced consistency: Using a predefined template ensures that all designs follow a similar pattern, which can be beneficial when working with multiple clients. To create an effective commercial room structure outline, consider the following factors: 1. Purpose: Identify the primary use of each space within the commercial area. 2. Layout: Plan the physical arrangement of furniture and fixtures to ensure optimal functionality. 3. Aesthetics: Select a color scheme and design elements that align with the business's brand identity. 4. Accessibility: Ensure that all areas are easily accessible for employees and clients. By taking these factors into account, architects and interior designers can create a commercial room structure outline that meets the needs of their clients while also reflecting their unique brand identity.
With this file you will be able to print Salas Comerciais - Estudo de Viabilidade with your 3D printer. Click on the button and save the file on your computer to work, edit or customize your design. You can also find more 3D designs for printers on Salas Comerciais - Estudo de Viabilidade.
