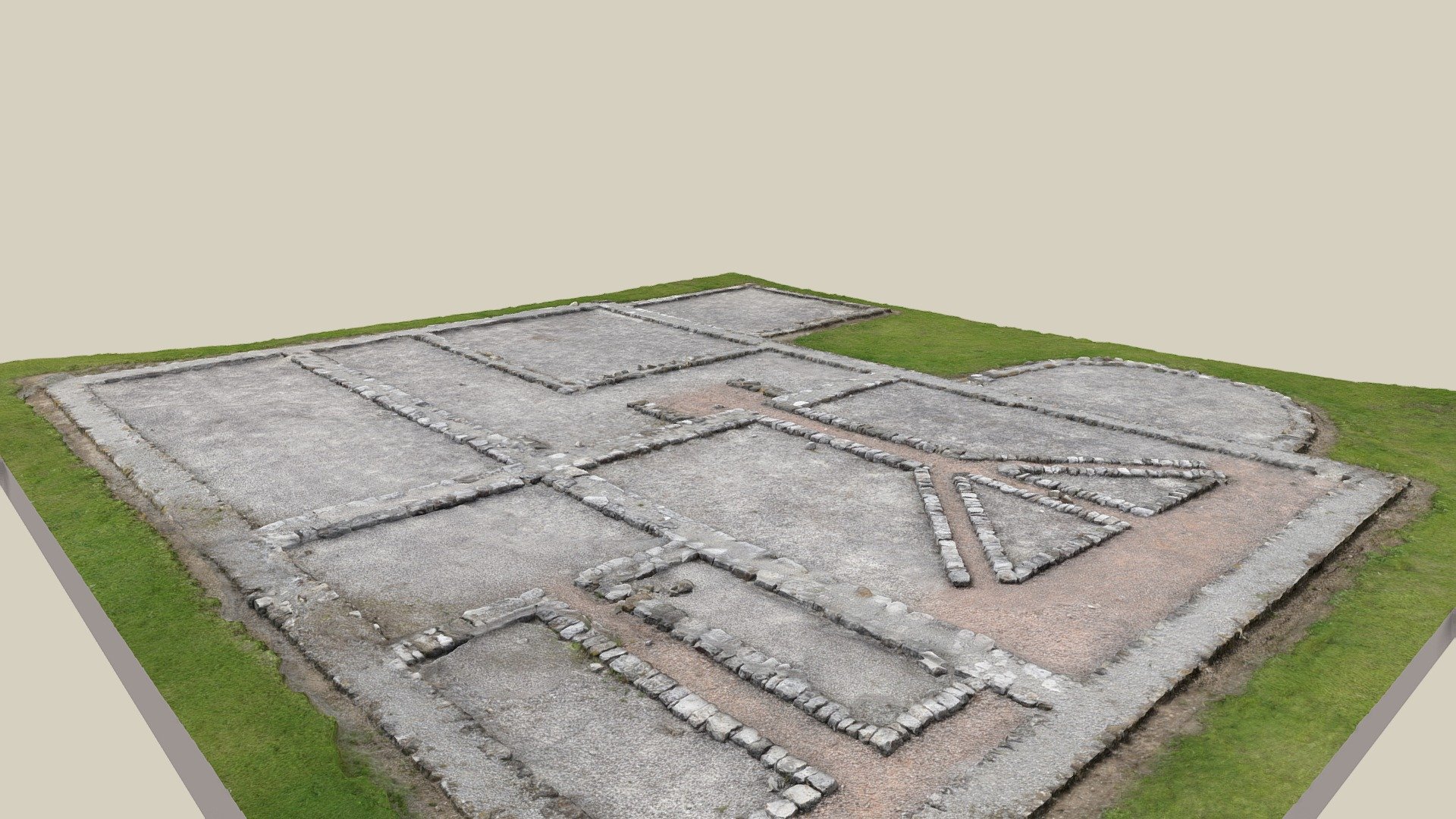
Römische Villa
sketchfab
The 4th-century Roman villa in Höflein measures 19.6 by 13.6 meters. Western living quarters, rooms I and IX, featured underfloor heating, a luxury of the time. The eastern section was likely dedicated to economic pursuits. Room IX, highlighted by its apse, served as the main gathering area for both dining and socializing. Its underfloor heating system took the shape of a Y, while a nearby chamber in the open courtyard (room V) fueled this heat source. The larger room I also benefited from underfloor heating and possibly functioned as a bedroom. A T-shaped heating channel heated by a small chamber (II) was its primary source of warmth. Unheated rooms II-VII were used for storage and economic purposes, indicating a clear separation between living and working areas within the villa.
With this file you will be able to print Römische Villa with your 3D printer. Click on the button and save the file on your computer to work, edit or customize your design. You can also find more 3D designs for printers on Römische Villa.
