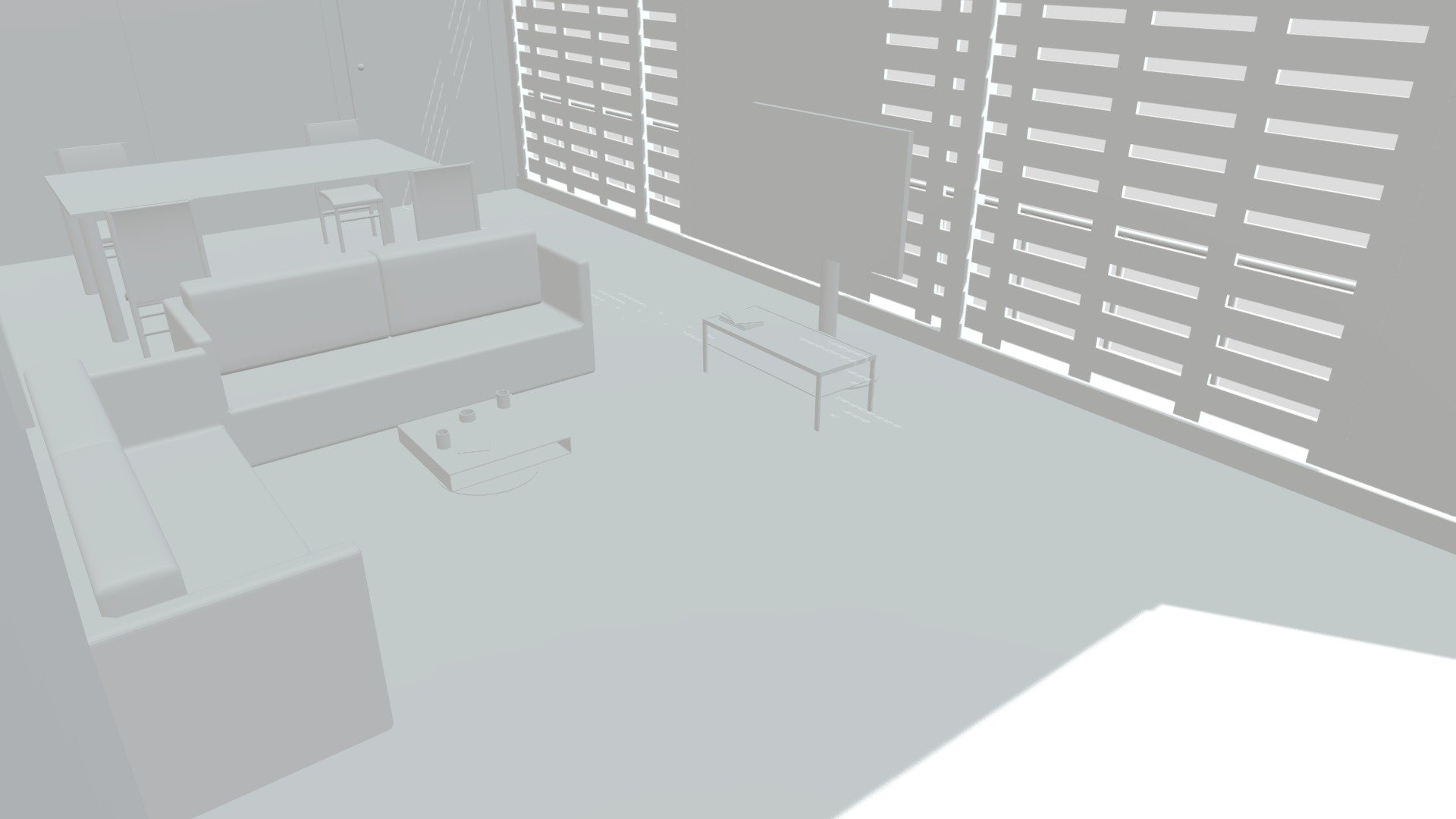
Ruang Tamu Minimalis
sketchfab
This is a premium interior design for a compact space that truly stands out. It's ultra-realistic, modern, and ergonomically designed. It was created using 3Ds Max 2009 and rendered with mental ray, resulting in a highly detailed model with 164,534 polygons and 119,798 vertices. You'll find six high-quality textures included in the supporting materials section to help you customize the design to your liking. Key features include: A precise scale that ensures accuracy No need for additional smoothing or optimization All textures and colors can be easily modified to suit your needs Advanced materials are applied to every object, making it easy to adjust their appearance Materials are thoughtfully named for convenient identification The scene comes with built-in lighting, but feel free to remove it if you prefer a darker look No plugins were used in the creation of this model To make things easier, I've included file formats in OBJ, giving you maximum flexibility when working with the design.
With this file you will be able to print Ruang Tamu Minimalis with your 3D printer. Click on the button and save the file on your computer to work, edit or customize your design. You can also find more 3D designs for printers on Ruang Tamu Minimalis.
