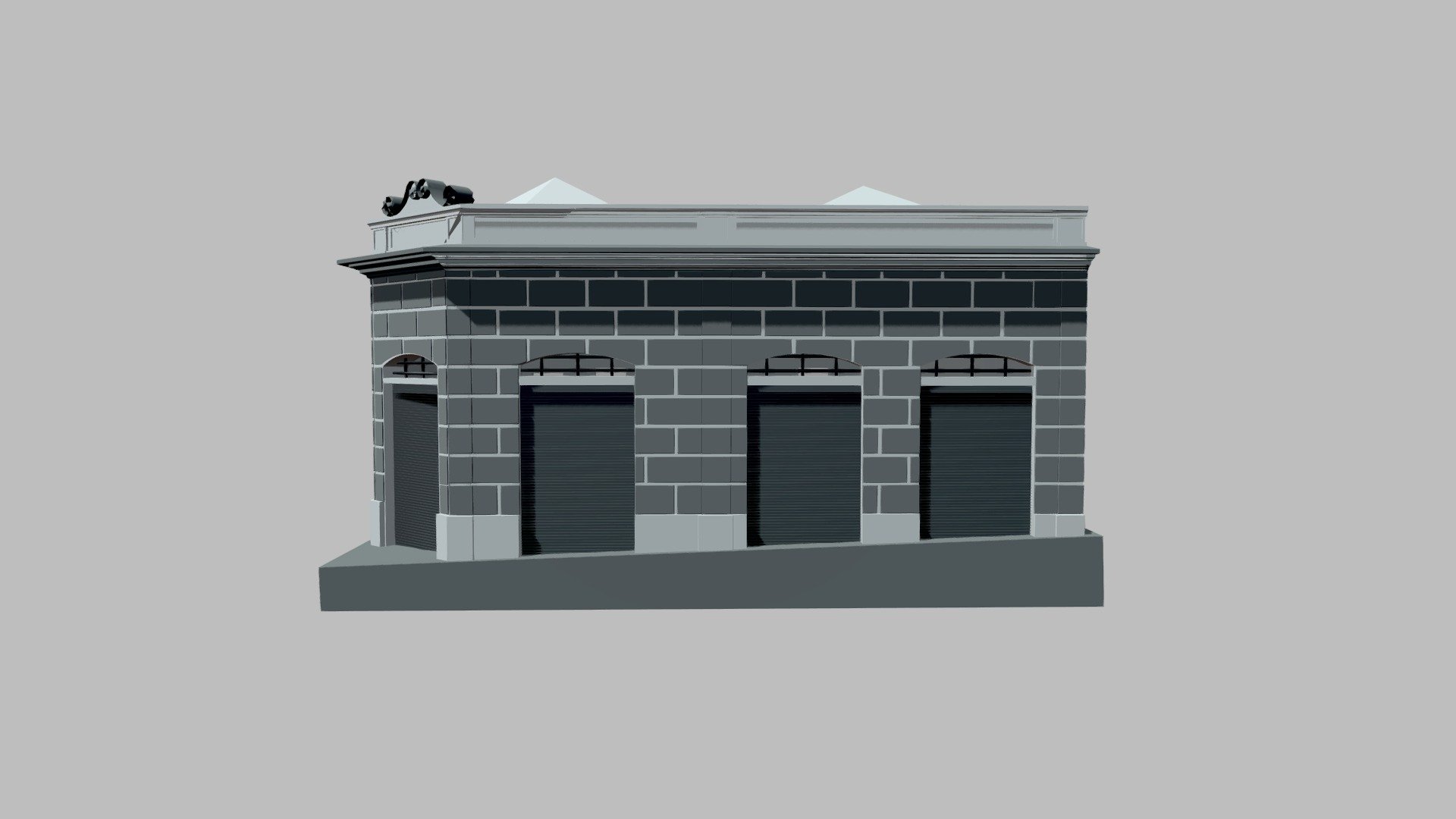
Rua Paissandù, 399, Jahu (SP)
sketchfab
The building was designed by architect Milton Fraga Moreira and modeled from cartographic materials deposited at the Municipal Prefecture of Jahu in May 1928. The building's main function was commercial, consisting of two large rectangular spaces used for storing merchandise. In July 1928, Fraga Moreira himself deposited a change to the project that envisioned the construction of an upper floor housing collective residences, but no documentation related to the exterior characterization of the facade was received. Today, the building maintains its commercial and residential use, but has completely lost its material characterization, accentuated by the use of plaster ash that outlined the proportional development of the building's elevation and simplified the reading of the author's compositional reasoning.
With this file you will be able to print Rua Paissandù, 399, Jahu (SP) with your 3D printer. Click on the button and save the file on your computer to work, edit or customize your design. You can also find more 3D designs for printers on Rua Paissandù, 399, Jahu (SP).
