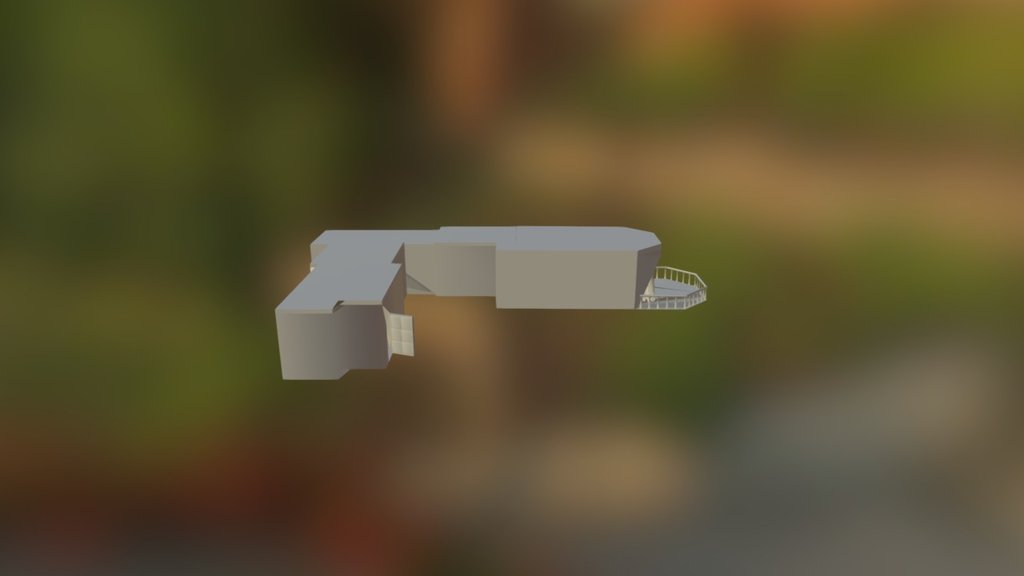
Room Layout 02
sketchfab
The grand foyer sets the tone for the rest of the estate, boasting a sweeping staircase that curves like a ribbon to the left, where a pair of French doors swing open to reveal a lush garden oasis beyond. To the right, a cozy library beckons with plush armchairs and floor-to-ceiling bookshelves, while just ahead, a formal dining room awaits with its long wooden table polished to a warm sheen. A spacious living area unfolds before us, anchored by a massive stone fireplace that crackles with warmth on chilly evenings.
With this file you will be able to print Room Layout 02 with your 3D printer. Click on the button and save the file on your computer to work, edit or customize your design. You can also find more 3D designs for printers on Room Layout 02.
