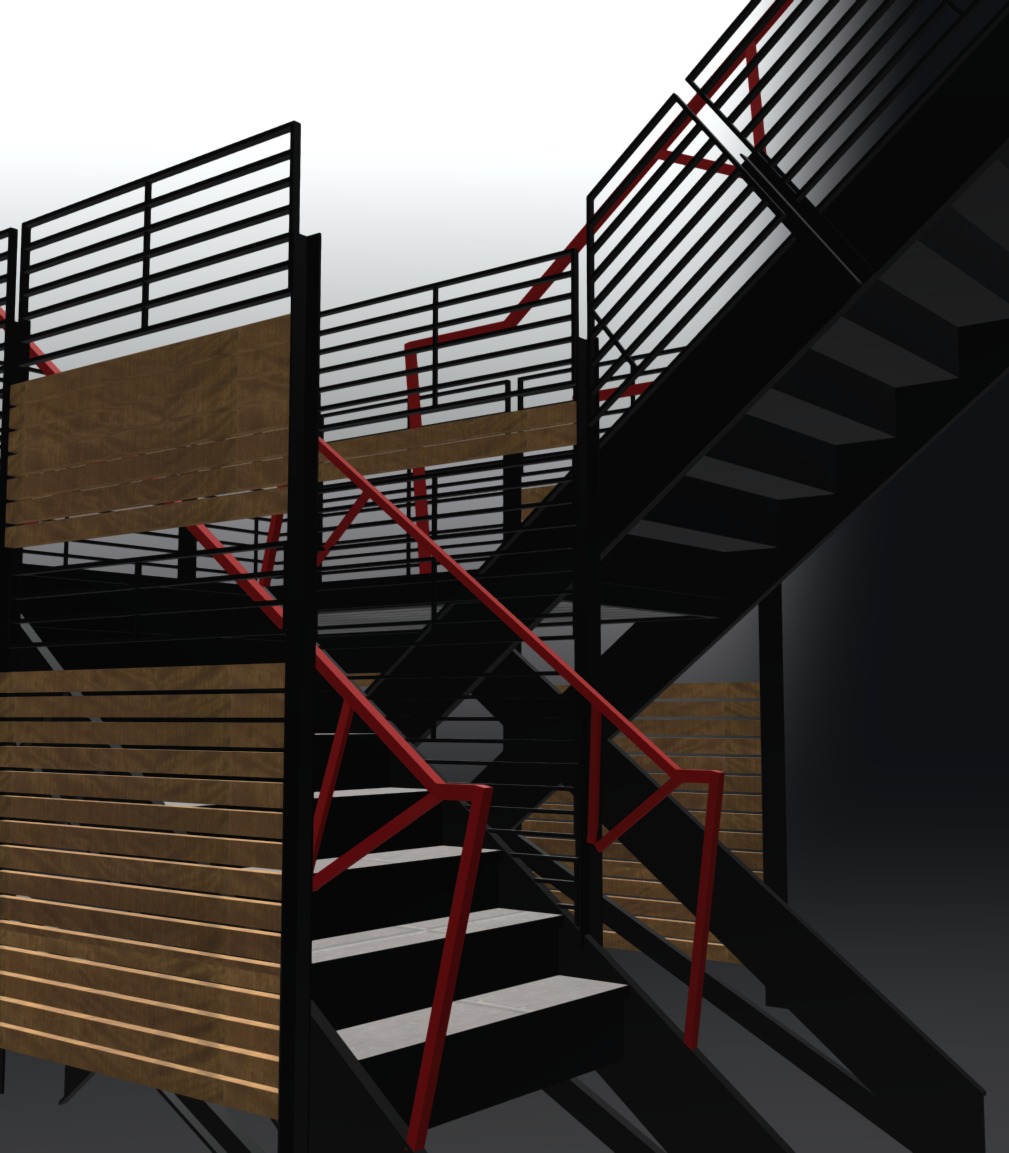
Roof Terrace Central Stair
sketchfab
Central Stair from main terrace up to Watertank Roof Terrace. The supporting structure is deliberately omitted for clarity. Basic texture maps have been applied, but will be refined in the final product. Two reference blocks at the model's base serve as navigation aids within the larger project. They are not errors or omissions. To access these reference blocks, double-click on the model to zoom in. Use your mouse and scroll wheel to rotate and zoom for a more immersive view. All design rights are reserved by SimpleTwig Architecture, LLC.
With this file you will be able to print Roof Terrace Central Stair with your 3D printer. Click on the button and save the file on your computer to work, edit or customize your design. You can also find more 3D designs for printers on Roof Terrace Central Stair.
