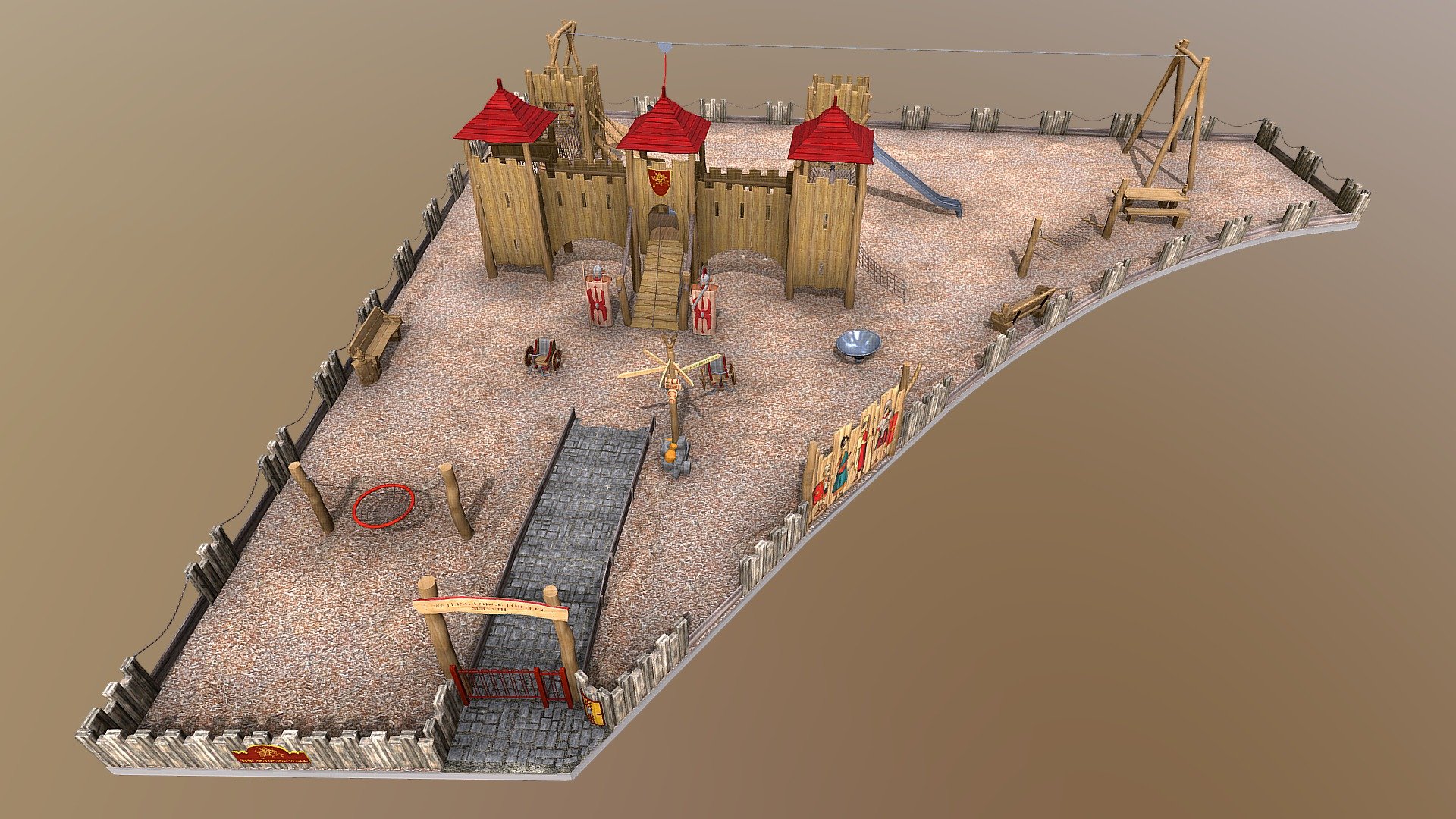
Roman Play Area, Tamfourhill
sketchfab
Play Area Design for Tamfourhill Tenants and Residents Association (TTRA) The objective of this play area design is to create a safe and engaging space that caters to the needs of children and families residing in the Tamfourhill community. The design will incorporate a variety of features that promote physical activity, social interaction, and imagination. **Play Area Features** 1. **Multi-Use Play Equipment**: A combination of climbing frames, swings, and slides will be installed to provide a diverse range of play experiences for children of different ages and abilities. 2. **Safety Surfacing**: Soft rubber mulch or wood fiber chips will be used as the primary safety surfacing material to minimize the risk of injury in case of falls. 3. **Seating Areas**: Comfortable benches and picnic tables will be placed throughout the play area to encourage social interaction among adults while their children play. 4. **Lighting**: Adequate lighting will be installed to ensure the play area is safe for use during evening hours, while also minimizing light pollution in the surrounding neighborhood. 5. **Storage**: A secure storage shed will be built to house maintenance equipment and supplies, keeping them out of sight and reducing clutter. **Design Considerations** 1. **Accessibility**: The play area will be designed with accessibility in mind, featuring wide pathways and ramps to ensure that everyone can use the facilities. 2. **Sustainability**: The design will incorporate sustainable materials and practices wherever possible, such as using recycled materials for the surfacing and installing rainwater harvesting systems. 3. **Maintenance**: Easy-to-clean surfaces and regular maintenance schedules will be implemented to keep the play area looking its best. **Community Engagement** 1. **Neighborhood Meetings**: Regular meetings with local residents will be held to gather feedback and input on the design, ensuring that everyone has a say in the final product. 2. **Volunteer Opportunities**: Opportunities for community members to get involved in the construction process will be provided, fostering a sense of ownership and responsibility. **Timeline** 1. **Design Phase**: The design phase is expected to take approximately 6 weeks, during which time feedback from the community will be gathered and incorporated into the design. 2. **Construction Phase**: Construction is anticipated to take around 12 weeks, with regular updates provided to the community on progress. **Budget** The budget for this project has been allocated as follows: 1. **Design Costs**: $10,000 2. **Materials and Equipment**: $50,000 3. **Labor Costs**: $20,000 Total Budget: $80,000
With this file you will be able to print Roman Play Area, Tamfourhill with your 3D printer. Click on the button and save the file on your computer to work, edit or customize your design. You can also find more 3D designs for printers on Roman Play Area, Tamfourhill.
