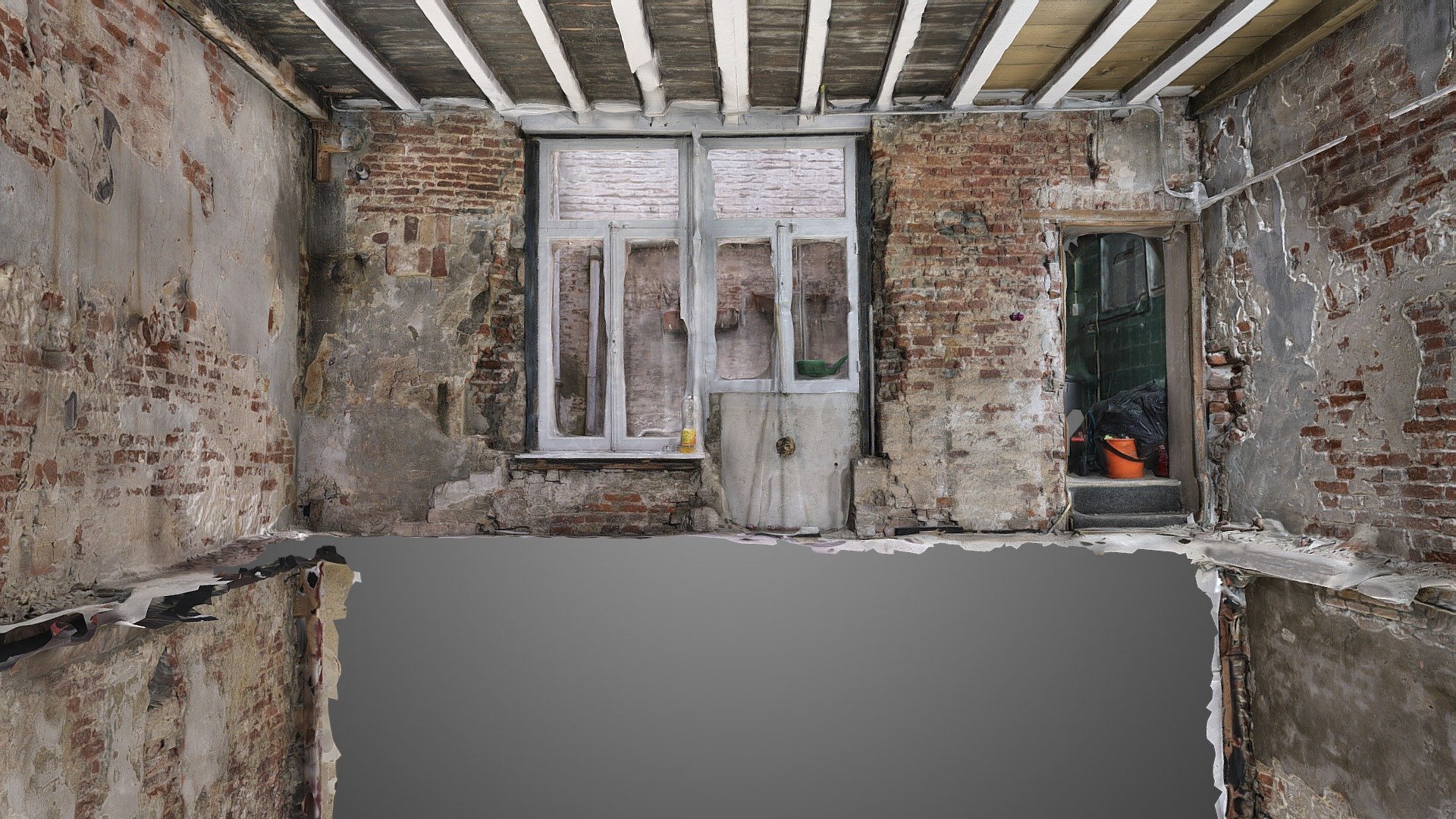
Ridderstraat 12
sketchfab
The rear wall was possibly the firewall of a larger house. To the left is a Gothic candle socket with three steps, finished with red plaster, next to it the fireplace, both 14th/15th century. The left side wall is from the 15th century. The right side wall is from the same construction phase as the rear wall. Both walls have an arch embedded for strengthening the wall or decoration. There may have been a fireplace with smoke channel centrally on this wall to the right. In front of the right side wall, there is a chimney recess of an old column stove, late 18th/early 19th century. The recess is marbleized. The joists, 17th century, are made from recycled materials, older arrangements can be recognized on the ceilings. The building was raised in the 17th century, the roof was replaced in the 20th century. See also: http://www.bossche-encyclopedie.nl/panden/ridderstraat%2012.htm Location: https://goo.gl/maps/Xdzx3YZM1aCUqFJt7 Also see: https://sketchfab.com/erfgoedshertogenbosch
With this file you will be able to print Ridderstraat 12 with your 3D printer. Click on the button and save the file on your computer to work, edit or customize your design. You can also find more 3D designs for printers on Ridderstraat 12.
