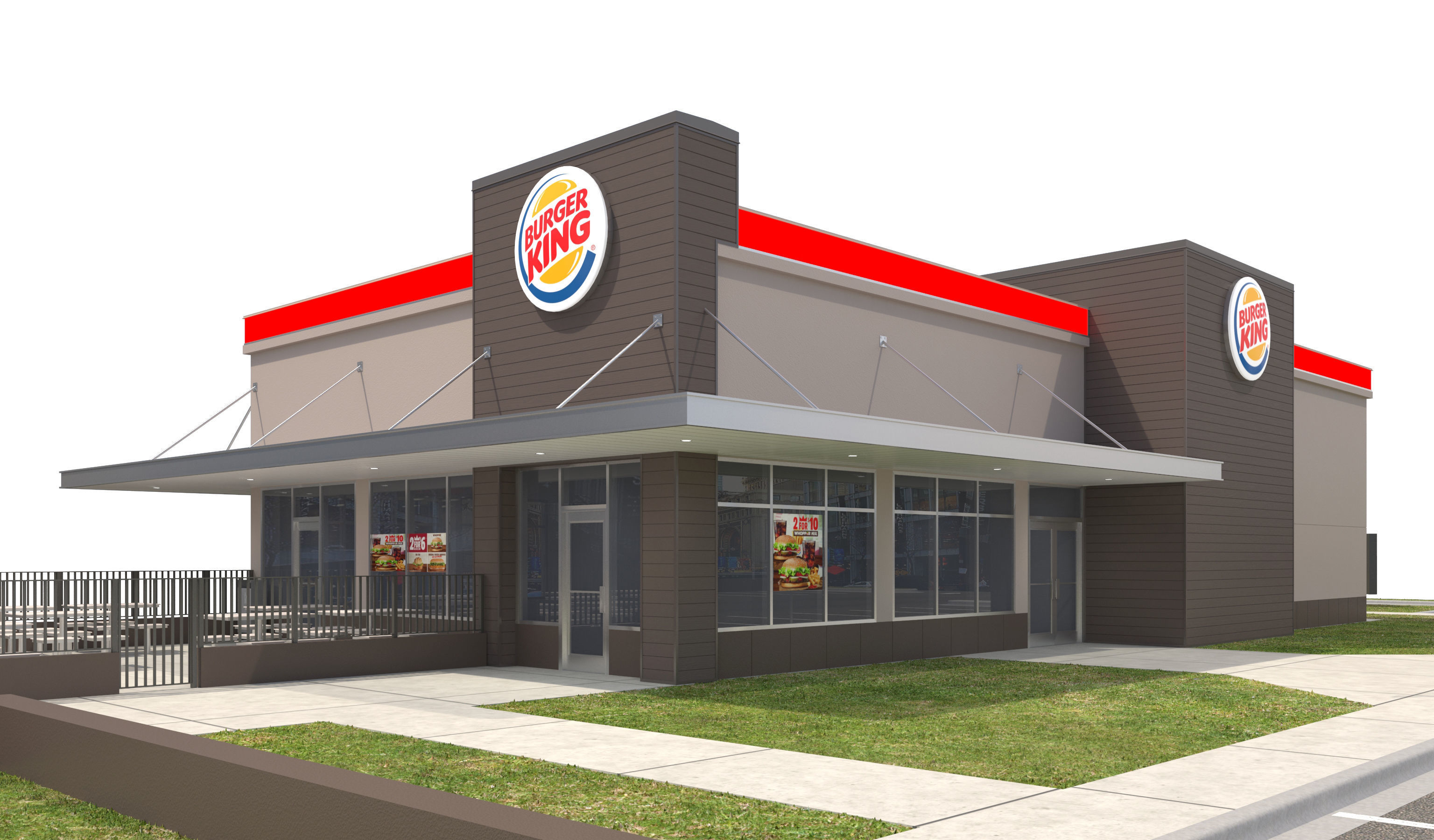
Retail-021 Burger King With Site 3D model
cgtrader
A 3D exterior model of a Burger King restaurant is offered with the property/site included. The building measures approximately 70' x 37' x 19' at its main parapet, 22' at the high parapet, and has a canopy height of 9'. It features fiber cement panels, EIFS, and a metal canopy. The site is 182'x 191' with grass subdivision for realism. The model encompasses an exterior enclosure, canopy, Burger King signs, roof-top mechanical units, textures, switchgear box, doors, windows, light fixtures with IES file, a fenced patio area with outdoor furniture, trash enclosure, parking lot striping, curbs, grass, sidewalks, a wall around the property, Burger King pylon sign, order speaker sign, menu board sign, height clearance signs, window advertisement signs, light fixtures, and road oil marks. It is modeled in 3ds Max with Vray rendering and HDRI sky. Textures are included in a zip file, but will need to be relinked from the folder. The building and site objects are grouped for easy scene movement, and the model's origin is set to 0,0,0. The interior isn't modeled, and the buyer should expect potential modifications when using the FBX file in other software. The model is provided as a 3ds Max file with Vray materials and textures, but other formats may require adjustments.
With this file you will be able to print Retail-021 Burger King With Site 3D model with your 3D printer. Click on the button and save the file on your computer to work, edit or customize your design. You can also find more 3D designs for printers on Retail-021 Burger King With Site 3D model.
